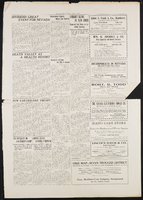Search the Special Collections and Archives Portal
Search Results
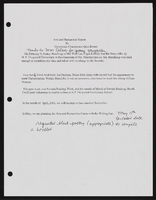
Alpha Kappa Alpha Sorority, Theta Theta Omega Chapter arts and humanities committee reports
Date
Archival Collection
Description
From the Alpha Kappa Alpha Sorority, Incorporated, Theta Theta Omega Chapter Records (MS-01014) -- Chapter records file.
Text
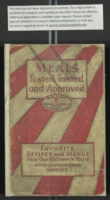
Mabel Hoggard: recipes
Date
Archival Collection
Description
Folder of materials from the Mabel Hoggard Papers (MS-00565) -- Personal papers file. This folder contains a book with cooking recipes (not digitized in its entirety), a memo, and other documents containing recipes.
Text
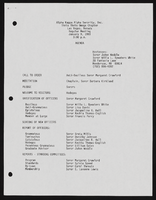
Alpha Kappa Alpha Sorority, Theta Theta Omega Chapter meeting agendas
Date
Archival Collection
Description
From the Alpha Kappa Alpha Sorority, Incorporated, Theta Theta Omega Chapter Records (MS-01014) -- Chapter records file.
Text
Federico Zaragoza (College of Southern Nevada) oral history interview conducted by Magdalena Martinez and Elia Del Carmen Solano-Patricio: transcript
Date
Archival Collection
Description
From the Lincy Institute "Perspectives from the COVID-19 Pandemic" Oral History Project (MS-01178) -- Education sector interviews file.
Text
Michele Fiore (City of Las Vegas Councilwoman) oral history interview conducted by Magdalena Martinez: transcript
Date
Archival Collection
Description
From the Lincy Institute "Perspectives from the COVID-19 Pandemic" Oral History Project (MS-01178) -- Elected official interviews file.
Text
DeRionne P. Pollard (Nevada State University) oral history interview conducted by Magdalena Martinez and Taylor Cummings: transcript
Date
Archival Collection
Description
From the Lincy Institute "Perspectives from the COVID-19 Pandemic" Oral History Project (MS-01178) -- Education sector interviews file.
Text
Hillary Schieve (City of Reno, Mayor) oral history interview conducted by Kelliann Beavers: transcript
Date
Archival Collection
Description
From the Lincy Institute "Perspectives from the COVID-19 Pandemic" Oral History Project (MS-01178) -- Elected official interviews file. Note: Hillary Schieve's first name is misspelled in the transcript.
Text
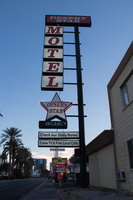
Photographs of Desert Star Motel sign, Las Vegas (Nev.), March 24, 2017
Date
Archival Collection
Description
Site address: 1210 S Las Vegas Blvd
Sign owner: Desert Star Motel Enterprises
Sign details: The original construction of this motel was in 1961 and has acted as a motel since.
Sign condition: 3, sign is in decent condition. Some portions of it do not light up anymore.
Sign form: Roadside pole sign
Sign-specific description: This sign sits directly on the roadside along Las Vegas Boulevard. The sign consists of a large black pole with many different back lit signs extending toward Las Vegas Boulevard attached to it. Staring from the top of the sign. There is a plastic back lit sign reading "DESERT STAR" in bold white letters against a red background. Under this are individual square signs each containing one letter. Moving down the length of the pole they spell out the word "MOTEL". Each of these letters are red against a white background. Under this series of letters is a star shaped back lit sign reading "DESERT STAR" in bold red text against a white background. This sign is outlined by a neon tube that no longer works. Attached to the bottom points of the star is a rectangular back sign with "VACANCY" painted on it in white. Neon tubes outline the word "NO" as well as "VACANCY." Under this sign is another plastic back lit sign reading "Check Out our Weekly & Daily Rates" in white letters against a red background. Finally, the last portion of this sign is another plastic back lit sign reading "Free Local Calls" in white letters against a red background.
Sign - type of display: Neon and back lit plastic sign
Sign - media: Steel and plastic
Sign - non-neon treatments: Plastic backlit sign
Sign environment: This motel sits very close to the intersection of Las Vegas Boulevard and Charleston. It is a short distance away from the Arts District and Fremont Street. It is a few blocks north of the Stratosphere hotel. A few properties that are close to this motel are the Little White Wedding Chapel as well as many other hostels and motels.
Sign - date of redesign/move: From an earlier photograph, this sign has changed from what appears to might have been their original sign. There is no exact year when the sign changed. The sign that they had in the 60s looks similar to their sign today, but with different colors. The earlier sign had the same "MOTEL" running down the side of the pole, but the letters were black against a yellow background and the pole was white. The star under this was white with forest green letters reading "DESERT STAR." There were three other rectangular signs under this. Each of these had forest green letters against a white background. The sign under the star sign and the "NO VACANCY" attached to that read " TV PHONES." The second sign said "REFRIGERATION." And the third said "AAA HEATED POOL."
Sign - thematic influences: The name "DESERT STAR" could've taken influence from the Space Age. There were plenty of motels that had a star theme or "star" in their name all throughout the city.
Sign - artistic significance: This is a good example of how roadside signs could be simple, yet eye catching to motorists and pedestrians. It does keep in theme with many of the other motel signs throughout the city by sitting directly along the roadside to be noticeable.
Survey - research locations: Assessor's Page, Stephani Drives Las Vegas Website http://stefanidrivesvegas.com/8.html
Survey - research notes: There in not much information on the history of this property.
Surveyor: Emily Fellmer
Survey - date completed: 2017-09-09
Sign keywords: Neon; Plastic; Backlit; Steel; Roadside; Pole sign
Mixed Content
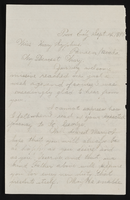
Letter and envelope from Nellie Harrison Provo City, Utah to Mary Etta Syphus, Panaca, Nevada
Date
Archival Collection
Description
From the Syphus-Bunker Papers (MS-00169). The folder contains an original handwritten letter, a typed transcription of the same letter, and a copy of original letter attached.
Text

