Search the Special Collections and Archives Portal
Search Results
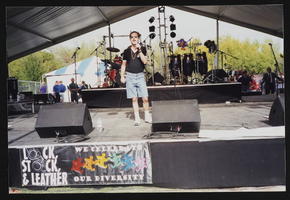
Lee Plotkin introduces Las Vegas Mayor candidate Oscar Goodman at Gay Pride, image 002: photographic print
Date
1999-05-08
Archival Collection
Description
Gay Pride 1999 (Dennis McBride, photographer) Sunset Park. (5-8-99) Political advocate Lee Plotkin introduces Las Vegas Mayor candidate Oscar Goodman..
Image
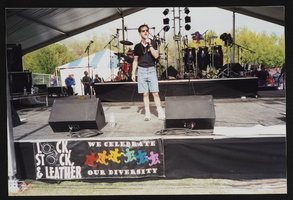
Lee Plotkin introduces Las Vegas Mayor candidate Oscar Goodman at Gay Pride, image 003: photographic print
Date
1999-05-08
Archival Collection
Description
Gay Pride 1999 (Dennis McBride, photographer) Political advocate Lee Plotkin introduces Las Vegas Mayor candidate Oscar Goodman at Gay Pride, Sunset Park.
Image
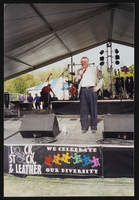
Las Vegas Mayor candidate Oscar Goodman on stage at Gay Pride, image 001: photographic print
Date
1999-05-08
Archival Collection
Description
Gay Pride 1999 (Dennis McBride, photographer) Sunset Park. Las Vegas Mayor candidate Oscar Goodman.
Image
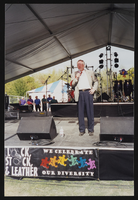
Las Vegas Mayor candidate Oscar Goodman on stage at Gay Pride, image 002: photographic print
Date
1999-05-08
Archival Collection
Description
Gay Pride 1999 (Dennis McBride, photographer) Sunset Park. Las Vegas Mayor candidate Oscar Goodman.
Image
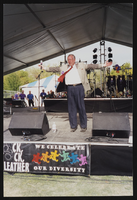
Las Vegas Mayor candidate Oscar Goodman on stage at Gay Pride, image 003: photographic print
Date
1999-05-08
Archival Collection
Description
Gay Pride 1999 (Dennis McBride, photographer) Las Vegas Mayor candidate Oscar Goodman at Gay Pride, Sunset Park.
Image
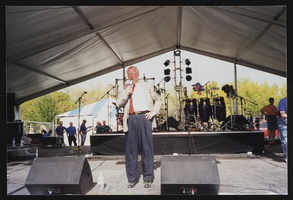
Las Vegas Mayor candidate Oscar Goodman on stage at Gay Pride, image 004: photographic print
Date
1999-05-08
Archival Collection
Description
Gay Pride 1999 (Dennis McBride, photographer) Las Vegas Mayor candidate Oscar Goodman at Gay Pride, Sunset Park.
Image
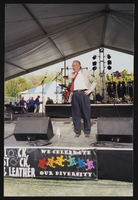
Las Vegas Mayor candidate Oscar Goodman on stage at Gay Pride, image 005: photographic print
Date
1999-05-08
Archival Collection
Description
Gay Pride 1999 (Dennis McBride, photographer) Sunset Park. Las Vegas Mayor candidate Oscar Goodman.
Image
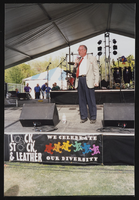
Las Vegas Mayor candidate Oscar Goodman on stage at Gay Pride, image 006: photographic print
Date
1999-05-08
Archival Collection
Description
Gay Pride 1999 (Dennis McBride, photographer) (5-8-99) Las Vegas Mayor candidate Oscar Goodman at Sunset Park.
Image
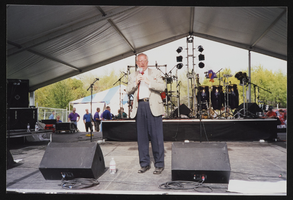
Las Vegas Mayor candidate Oscar Goodman on stage at Gay Pride, image 007: photographic print
Date
1999-05-08
Archival Collection
Description
Gay Pride 1999 (Dennis McBride, photographer) (5-8-99) Las Vegas Mayor candidate Oscar Goodman at Sunset Park.
Image
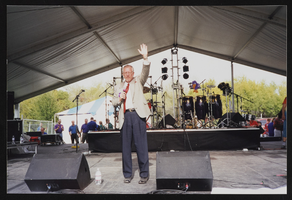
Las Vegas Mayor candidate Oscar Goodman on stage at Gay Pride, image 008: photographic print
Date
1999-05-08
Archival Collection
Description
Gay Pride 1999 (Dennis McBride, photographer) LV Mayor candidate Oscar Goodman at Gay Pride, Sunset Park.
Image
Pagination
Refine my results
Content Type
Creator or Contributor
Subject
Archival Collection
Digital Project
Resource Type
Year
Material Type
Place
Language
Records Classification
