Search the Special Collections and Archives Portal
Search Results
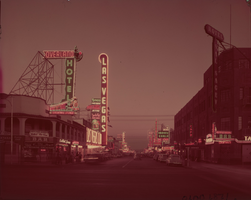
Film transparency of the Las Vegas Club and the Overland Hotel on Fremont Street at night (Las Vegas), 1948-1955
Date
Archival Collection
Description
Evening view of the Las Vegas Club and Overland Hotel on Fremont Street.
Site Name: Overland Hotel
Address: East Fremont Street, Las Vegas, NV
Image
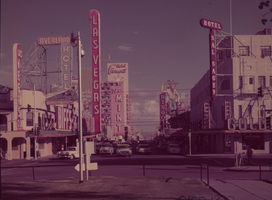
Film transparency of the West end of Fremont Street in the daytime from the train depot (Las Vegas), circa 1955
Date
Archival Collection
Description
Daytime view of Fremont Street from the train depot circa 1955.
Site Name: Fremont Street
Address: Fremont street, Las Vegas, NV
Image
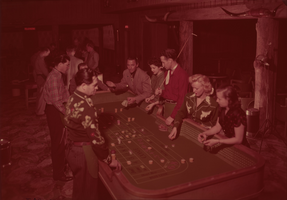
Film transparency of gamblers at a craps table in the Hotel Last Frontier (Las Vegas), 1950-1959
Date
Archival Collection
Description
Gamblers playing craps. The gambler playing craps has $350 in his hand.
Site Name: Frontier
Address: 3120 Las Vegas Boulevard South
Image
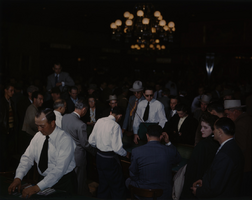
Film transparency of gamblers playing craps at the Golden Nugget Gambling Hall (Las Vegas), circa 1950s
Date
Archival Collection
Description
Gamblers at a craps table at the Gambling Nugget Gambling Hall.
Site Name: Golden Nugget Las Vegas
Address: 129 East Fremont Street
Image
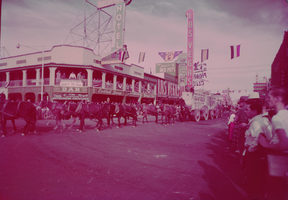
Film transparency of the Helldorado Parade near the Overland Hotel and Las Vegas Club on Fremont Street (Las Vegas), circa 1950s
Date
Archival Collection
Description
The Helldorado Parade in front of the Overland Hotel on Main and Fremont and the Las Vegas Club. Helldorado is an annual parade that celebrates Las Vegas' western history.
Site Name: Fremont Street
Address: Fremont street, Las Vegas, NV
Image
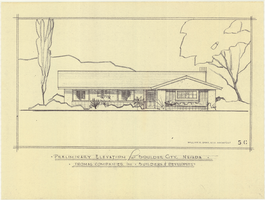
Architectural drawing of residential home in Boulder City, Nevada, preliminary elevation, 1962
Date
Archival Collection
Description
Preliminary drawing of front exterior elevation of a ranch-style residential home in Boulder City, Nevada.
Architecture Period: Mid-Century ModernistImage
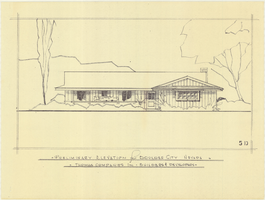
Architectural drawing of residential home in Boulder City, Nevada, preliminary elevation, 1962
Date
Archival Collection
Description
Preliminary drawing of front exterior elevation of a ranch-style residential home in Boulder City, Nevada.
Architecture Period: Mid-Century ModernistImage

Architectural drawing of Danbaugh residence, Las Vegas, Nevada, front elevation, 1952
Date
Archival Collection
Description
Drawings of front exterior elevations of the Danbaugh residence with detached garage in Las Vegas, Nevada.
Site Name: Danbaugh residence
Image
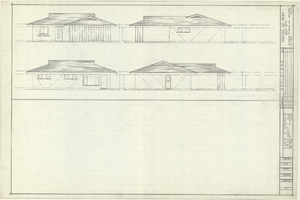
Architectural drawings of residential home in Las Vegas, Nevada, exterior elevations, 1955
Date
Archival Collection
Description
Drawings of exterior elevations of a ranch-style residential home in the Greater Las Vegas development in Las Vegas, Nevada. Handwritten underneath drawings at right: "Plan 14C - Elev. C."
Site Name: Greater Las Vegas
Image
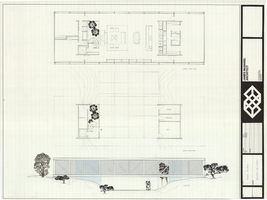
Architectural drawing of Blasco residence, preliminary plans and elevation, 1975
Date
Archival Collection
Description
Preliminary upper and lower floor plans and exterior elevation for Blasco residence, Las Vegas, Nevada.
Site Name: Blasco residence
Image
