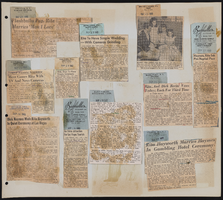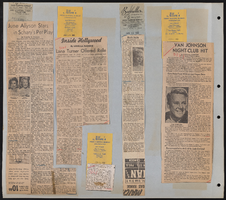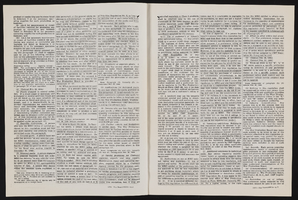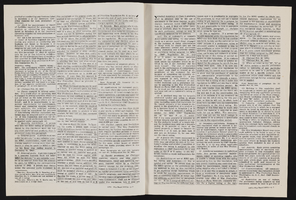Search the Special Collections and Archives Portal
Search Results
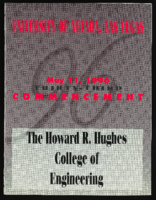
University of Nevada, Las Vegas (UNLV) Howard R. Hughes College of Engineering 33rd commencement program
Date
Archival Collection
Description
Commencement program from University of Nevada, Las Vegas Commencement Programs and Graduation Lists (UA-00115).
Text
Elizabeth von Till and Claude N. Warren Professional Papers
Identifier
Abstract
The Elizabeth von Till and Claude N. Warren Professional Papers (1916-2021) are comprised of the personal and professional papers of anthropologist Claude N. Warren and historical preservationist Elizabth von Till Warren. The materials in this collection primarily consist of research files, maps, and drawings on various archaeological and historical preservation projects in southern Nevada of which they both were involved. This collection includes field notes and surveys from archaeological projects such as the Old Las Vegas Mormon Fort and the Las Vegas Springs Preserve. Records on von Till Warren's involvement with the Old Spanish Trail Association, Southern Nevada Historical Society, and historic preservation work around southern Nevada are represented. Also included are Robert H. Crabtree's archaeological research files, a colleague of Claude Warren who bequeathed his professional files to him upon his death.
Archival Collection

Architectural drawings of rest rooms at Zion National Park, Utah, floor plan, elevations, sections and details, December 12, 1925
Date
Archival Collection
Description
Floor plan, elevations, sections and details of rest room building at Zion National Park, Utah, as constructed. Sheet 1, Job no. 351, date 12/12/25, rev. 1/10/26. "Revised April 9, 1930. Drawing made as constructed." "Recommended by D. R. Hull per T.C. Unit, Landscape Eng. N.P.S. Approved by Stephen T. Mather, Director, N.P.S." Scale: 3/4"=1'-0". "Dr. by A.P.B. Tr. by Brown. Ch. by P.R. Gage."
Site Name: Zion National Park (Utah)
Image
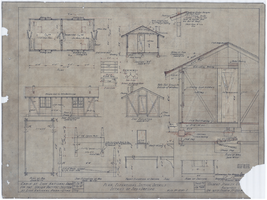
Architectural drawing of cabin, Zion National Park, Utah, plan, elevations, section, details, details of bed and dresser, 1924
Date
Archival Collection
Description
Floor plan, elevations, details and sections for guest cabin at Zion National Park, Utah. Includes plans and elevations for furtniture. "Drawn by MB. Tr. by NY. File No. 15182-I. Sheet #1. Job #258. Revised Aug. 27-24. Revised Dec. 29-24. Revised Mar. 27-28." "Recommended by D. R. Hull, Landscape Eng. N.P.S. Approved by Stephen T. Mather, Actg. Director, N.P.S." No original date on plan.
Site Name: Zion National Park (Utah)
Image
Bob Parker Photograph Collection
Identifier
Abstract
The Bob Parker Photograph Collection consists of twenty-seven black-and-white photographic prints showcasing the construction of the Hoover Dam (Boulder Dam) from approximately 1930 to 1942.
Archival Collection
Frank D. Rathbun Photograph Collection
Identifier
Abstract
The Frank D. Rathbun Photograph Collection dates from approximately 1915 to 1968 and consists primarily of black-and-white photographic prints and some corresponding negatives taken by Frank D. Rathbun and Michael Moen, who resurveyed the various sites Rathbun visited. The majority of the images depict petroglyphs located throughout the desert southwest in Nevada, California, and Arizona, as well as documentary images of the construction of the Los Angeles Aqueduct and the Hoover Dam transmission lines. Additional material includes postcards from areas Rathbun visited in California, Arizona, and Nevada.
Archival Collection

