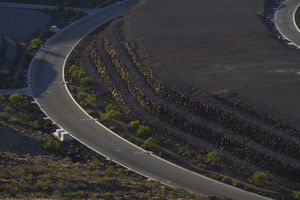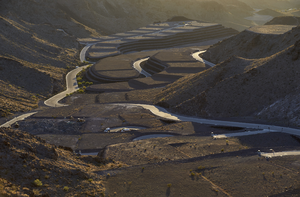Search the Special Collections and Archives Portal
Search Results

Ascaya development before homes, Henderson, Nevada: digital photograph
Date
Archival Collection
Description
Image

Ascaya development before homes, Henderson, Nevada: digital photograph
Date
Archival Collection
Description
Image

Talia Levanon oral history interview: transcript
Date
Archival Collection
Description
Oral history interview with Talia Levanon conducted by Barbara Tabach on January 21, 2019 for the Remembering 1 October Oral History Project. In this interview, Levanon discusses her role as the Director of Israel Trauma Coalition (ITC), an organization that provides trauma care and counseling in Israel and around the world. She recalls that three weeks after the 1 October shooting, she and a team from ITC arrived in Las Vegas, Nevada to offer training and support and worked closely with Las Vegas Metro Police Department.
Text

Christy McGirl oral history interview: transcript
Date
Archival Collection
Description
Oral history interview with Christy McGirl conducted by Barbara Tabach on February 21, 2018 for the Remembering 1 October Oral History Project. In this interview, Christy McGirl discusses attending the Route 91 Harvest music festival on October 1, 2017 in Las Vegas, Nevada with a few friends and leaving shortly before the mass shooting had occurred. She talks about how she found out about the tragedy and how her friends who were there during the shooting have been affected. McGirl also discusses the reaction of people to the traumatic event on social media and how it was used to offer support.
Text

Frank Wooley oral history interview
Identifier
Abstract
Oral history interview with Frank Wooley conducted by Bruce McLauchlin on April 01, 1976 for the Ralph Roske Oral History Project on Early Las Vegas. In his interview, Wooley discusses his move to Las Vegas, Nevada in 1923 at the age of seventeen, and his efforts to establish himself in the city.
Archival Collection
Sally Perkins oral history interview
Identifier
Abstract
Oral history interview with Sally Perkins conducted by Joseph Moyle on March 17, 1978 for the Ralph Roske Oral History Project on Early Las Vegas. In this interview, Perkins discusses schooling and housing in Las Vegas, Nevada. She also discusses her thoughts on zoning in Las Vegas.
Archival Collection
Micheal Reese oral history interview
Identifier
Abstract
Oral history interview with Micheal Reese conducted by Helen Nader on February 27, 1979 for the Ralph Roske Oral History Project on Early Las Vegas. In this interview, Reese discusses his career as a teacher and how the school system has changed in Las Vegas, Nevada over time.
Archival Collection
John Friel oral history interview
Identifier
Abstract
Oral history interview with John Friel conducted by James Friel on February 29, 1980 for the Ralph Roske Oral History Project on Early Las Vegas. Friel discusses his knowledge of his family’s personal history in Tonopah, Nevada during the 1940s, the growth of railroads, and population changes.
Archival Collection
Regency Towers: artist's rendering of an exterior building perspective
Date
Archival Collection
Description
Title sheet that lists an index of drawings. Drawing from Homer Rissman Architectural Records (MS-00452) -- Regency Towers: Las Vegas, Nevada -- Project drawings -- Artist's rendering of an exterior building perspective; Lobby and entertainment suite electrical drawings, sheets E1-E4 file.
Image
