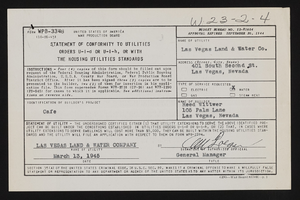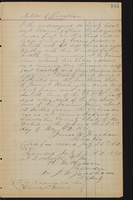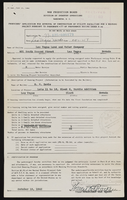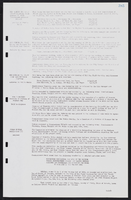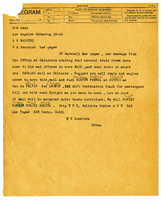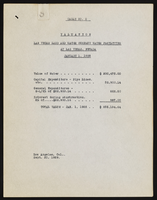Search the Special Collections and Archives Portal
Search Results

Nancy Brune oral history interview: transcript
Date
2019-08-21
Archival Collection
Description
Oral history interview with Nancy Brune conducted by Monserrath Hernandez and Rodrigo Vazquez on August 21, 2019 for the Latinx Voices of Southern Nevada Oral History Project. In this interview, Brune recalls her childhood and her experiences growing up in Austin and San Antonio, Texas to a Mexican-American father and British mother. She often identifies herself as tejana. Brune has lived in Las Vegas, Nevada since 2007 and is the Executive Director of the Kenny Guinn Center for Policy Priorities. Brune is a graduate of Harvard and has a doctoral degree from Yale University. She and her husband, Richard Boulware, who is a born and raised Las Vegan, have three children.
Text
Pagination
Refine my results
Content Type
Creator or Contributor
Subject
Archival Collection
Digital Project
Resource Type
Year
Material Type
Place
Language
Records Classification



