Search the Special Collections and Archives Portal
Search Results
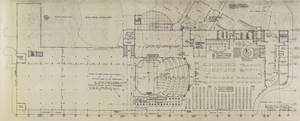
Architectural drawing of the Flaming Hilton's (Las Vegas) tower, revised first floor plan, December 30, 1975
Date
Archival Collection
Description
Architectural plans for the addition of a tower's first floor to the Flamingo in 1976; printed on mylar;
Site Name: Flamingo Hotel and Casino
Address: 3555 Las Vegas Boulevard South
Image
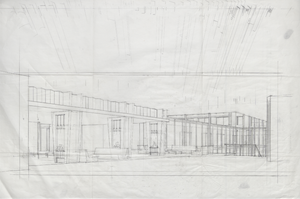
Architectural drawing of the Hacienda (Las Vegas), planning sketch of the lobby and shops, 1950-1955
Date
Archival Collection
Description
Planning sketch of the lobby shop area of the Hacienda resort in Las Vegas. Original medium: pencil on tracing paper
Site Name: Hacienda
Address: 3590 Las Vegas Boulevard South, Las Vegas, NV
Image
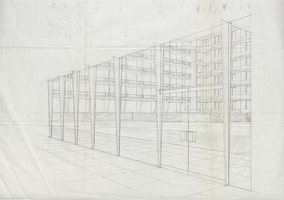
Architectural drawing of the Hacienda (Las Vegas), planning sketch of the courtyard, 1950-1955
Date
Archival Collection
Description
Planning sketch of the courtyard area of the Hacienda resort in Las Vegas. Original medium: pencil on tracing paper.
Site Name: Hacienda
Address: 3590 Las Vegas Boulevard South
Image
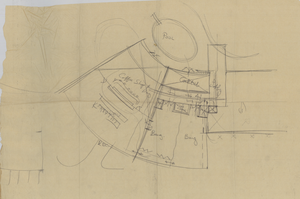
Architectural sketch of the Hacienda (Las Vegas), coffee shop and pool, 1951-1956
Date
Archival Collection
Description
Rough sketch of the coffee shop and pool area. Original medium: pencil on tracing paper.
Site Name: Hacienda
Address: 3590 Las Vegas Boulevard South
Image
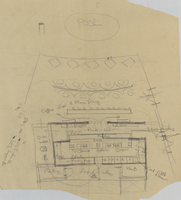
Architectural sketch of the Hacienda (Las Vegas), dining area, 1951-1956
Date
Archival Collection
Description
Rough sketch of the dining area. Original medium: pencil on tracing paper.
Site Name: Hacienda
Address: 3590 Las Vegas Boulevard South
Image
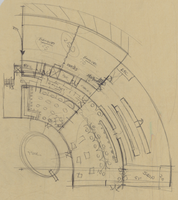
Architectural sketch of the Hacienda (Las Vegas), banquet and dining area, 1951-1956
Date
Archival Collection
Description
Rough sketch of the banquet and dining area. Original medium: pencil on tracing paper.
Site Name: Hacienda
Address: 3590 Las Vegas Boulevard South
Image
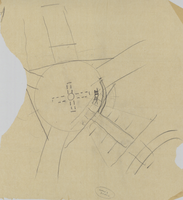
Architectural sketch of the Hacienda (Las Vegas), rough sketch, 1951-1956
Date
Archival Collection
Description
Rough planning sketch of the Lady Luck, later the Hacienda. Original medium: pencil on tissue paper
Site Name: Hacienda
Address: 3590 Las Vegas Boulevard South
Image
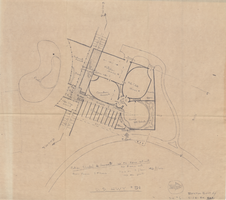
Architectural sketch of the Hacienda (Las Vegas), plot plan, May 25, 1954
Date
Archival Collection
Description
Plot plan of the proposed Hacienda casino complex. Drawn by: H.A.R. Original medium: pencil on paper
Site Name: Hacienda
Address: 3590 Las Vegas Boulevard South
Image
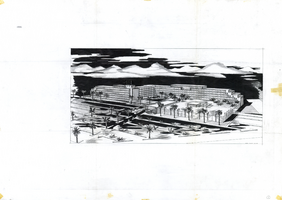
Architectural drawing of the Hacienda's (Las Vegas), cover sheet of the proposed structure, October 12, 1954
Date
Archival Collection
Description
Cover sheet for the preliminary study of various aspects of the proposed Hacienda. Original medium: pencil on paper.
Site Name: Hacienda
Address: 3590 Las Vegas Boulevard South
Image

Architectural drawing of the Hacienda (Las Vegas) proposed structure, typical floor plan, May 29, 1954
Date
Archival Collection
Description
Preliminary study of various aspects of the proposed Hacienda. Original medium: pencil on paper
Site Name: Hacienda
Address: 3590 Las Vegas Boulevard South
Image
