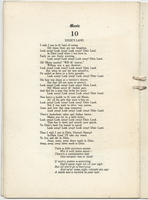Search the Special Collections and Archives Portal
Search Results
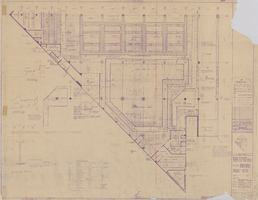
Architectural drawing of Marina Holiday Inn (Atlantic City), first floor plan part A, reflected ceiling plan, March 31, 1980
Date
Archival Collection
Description
Reflected ceiling plans, sections, and details for the electrical system of the Atlantic City Marina Holiday Inn (name later changed to Harrah's Marina Resort). Drawn by RES and BH. Includes finish ceiling heights, notes, revision dates, and key plan. Paper ozalid. Gilliam Brady Associates Inc., mechanical engineers; GAI Associates Inc., electrical engineers; Reaves Engineering Inc., civil engineers; Tom Pappas Inc., structural engineers.
Site Name: Harrah's Marina Resort (Atlantic City)
Address: 777 Harrah's Boulevard, Atlantic City, NJ
Image
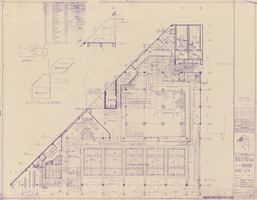
Architectural drawing of Marina Holiday Inn (Atlantic City), first floor plan part B, reflected ceiling plan, March 31, 1980
Date
Archival Collection
Description
Reflected ceiling plans, sections, and details for the electrical system of the Atlantic City Marina Holiday Inn (name later changed to Harrah's Marina Resort). Drawn by RES and BH. Includes finish ceiling heights, notes, revision dates, and key plan. Paper ozalid. Gilliam Brady Associates Inc., mechanical engineers; GAI Associates Inc., electrical engineers; Reaves Engineering Inc., civil engineers; Tom Pappas Inc., structural engineers.
Site Name: Harrah's Marina Resort (Atlantic City)
Address: 777 Harrah's Boulevard, Atlantic City, NJ
Image
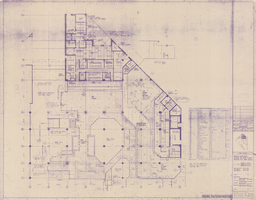
Architectural drawing of Marina Holiday Inn (Atlantic City), first floor plan part C, reflected ceiling plan, March 31, 1980
Date
Archival Collection
Description
Reflected ceiling plans, sections, and details for the electrical system of the Atlantic City Marina Holiday Inn (name later changed to Harrah's Marina Resort). Drawn by RES and BH. Includes finish ceiling heights, notes, revision dates, and key plan. Paper ozalid. Gilliam Brady Associates Inc., mechanical engineers; GAI Associates Inc., electrical engineers; Reaves Engineering Inc., civil engineers; Tom Pappas Inc., structural engineers.
Site Name: Harrah's Marina Resort (Atlantic City)
Address: 777 Harrah's Boulevard, Atlantic City, NJ
Image
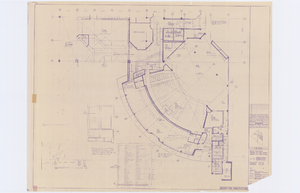
Architectural drawing of Marina Holiday Inn (Atlantic City), first floor plan part D, reflected ceiling plan, March 31, 1980
Date
Archival Collection
Description
Reflected ceiling plans, sections, and details for the electrical system of the Atlantic City Marina Holiday Inn (name later changed to Harrah's Marina Resort). Drawn by RES and BH. Includes finish ceiling heights, notes, revision dates, and key plan. Paper ozalid. Gilliam Brady Associates Inc., mechanical engineers; GAI Associates Inc., electrical engineers; Reaves Engineering Inc., civil engineers; Tom Pappas Inc., structural engineers.
Site Name: Harrah's Marina Resort (Atlantic City)
Address: 777 Harrah's Boulevard, Atlantic City, NJ
Image

