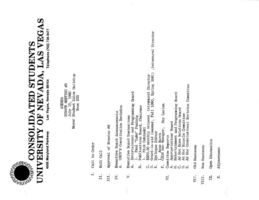Search the Special Collections and Archives Portal
Search Results
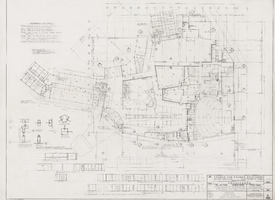
Architectural drawing of the New Frontier Hotel and Casino (Las Vegas), first floor general floor plan, casino, July 18, 1966
Date
Archival Collection
Description
General floor plan for the first floor of the New Frontier Casino from 1966. Includes general notes and revision dates. Original medium: pencil on parchment. Socoloske, Zelner and Associates, structural engineers; Ira Tepper and Associates, mechanical engineers; J. L. Cusick and Associates, electrical engineers.
Site Name: Frontier
Address: 3120 Las Vegas Boulevard South
Image
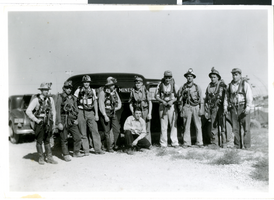
Photograph of miners in Tonopah (Nev.), circa 1938
Date
Archival Collection
Description
Image
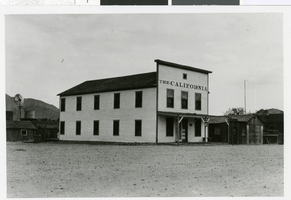
Photograph of the California, Beatty (Nev.), 1937-1938
Date
Archival Collection
Description
Image
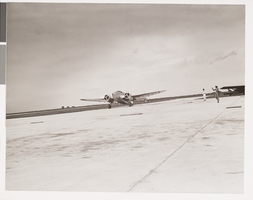
Photograph of the Lockheed 14 aircraft landing, Chicago, 1938
Date
Archival Collection
Description
Image
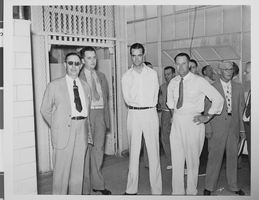
Photograph of Howard Hughes and other men, circa 1938
Date
Archival Collection
Description
Image
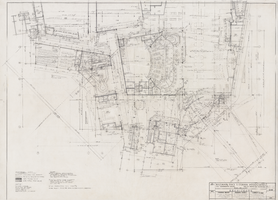
Architectural drawing of the New Frontier Hotel and Casino (Las Vegas), detail plan, first floor casino part B, July 18, 1966
Date
Archival Collection
Description
Detail floor plan for the first floor of the New Frontier Hotel and Casino from 1966. Includes revision dates, notes, and material key. Original medium: pencil on parchment. Socoloske, Zelner and Associates, structural engineers; Ira Tepper and Associates, mechanical engineers; J. L. Cusick and Associates, electrical engineers.
Site Name: Frontier
Address: 3120 Las Vegas Boulevard South
Image
Replica of a Civil War field piece at Tonopah Park, North Las Vegas, Nevada, 1965 July 15
Level of Description
Archival Collection
Collection Name: North Las Vegas Library Photograph Collection on North Las Vegas, Nevada
Box/Folder: Folder 06
Archival Component
United States Air Force Academy appointees, Nellis Air Force Base, Nevada, 1977 July 15
Level of Description
Archival Collection
Collection Name: North Las Vegas Library Photograph Collection on North Las Vegas, Nevada
Box/Folder: Folder 44
Archival Component
Holding Lounge, New Buffet, Front Desk, Saturn Building Toilets, Phase 1 expansion and Phase II, 1975 July 27
Level of Description
Archival Collection
Collection Name: Martin Stern Architectural Records
Box/Folder: Flat File 165d
Archival Component

