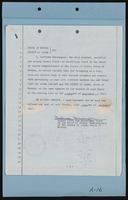Search the Special Collections and Archives Portal
Search Results

Photograph from Ferron-Bracken Collection photograph album 2, page 103
Date
1905 (year approximate) to 1935 (year approximate)
Archival Collection
Image

Photograph from Ferron-Bracken Collection photograph album 2, page 103
Date
1905 (year approximate) to 1935 (year approximate)
Archival Collection
Image
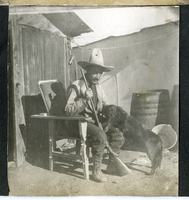
Photograph from Ferron-Bracken Collection photograph album 2, page 105
Date
1905 (year approximate) to 1935 (year approximate)
Archival Collection
Image
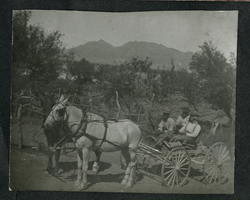
Photograph from Ferron-Bracken Collection photograph album 2, page 105
Date
1905 (year approximate) to 1935 (year approximate)
Archival Collection
Image
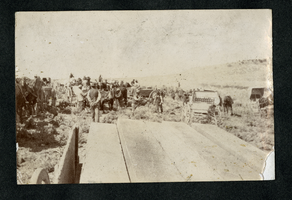
Photograph from Ferron-Bracken Collection photograph album 2, page 57
Date
1905 (year approximate) to 1935 (year approximate)
Archival Collection
Image
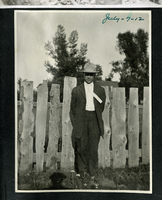
Photograph from Ferron-Bracken Collection photograph album 2, page 75
Date
1905 (year approximate) to 1935 (year approximate)
Archival Collection
Image
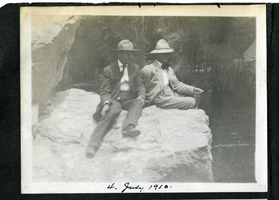
Photograph from Ferron-Bracken Collection photograph album 2, page 10
Date
1905 (year approximate) to 1935 (year approximate)
Archival Collection
Image
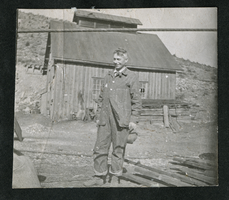
Photograph from Ferron-Bracken Collection photograph album 2, page 20
Date
1905 (year approximate) to 1935 (year approximate)
Archival Collection
Image
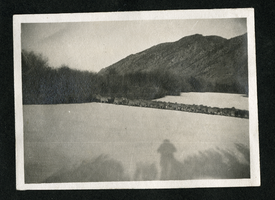
Photograph from Ferron-Bracken Collection photograph album 2, page 21
Date
1905 (year approximate) to 1935 (year approximate)
Archival Collection
Image
Pagination
Refine my results
Content Type
Creator or Contributor
Subject
Archival Collection
Digital Project
Resource Type
Year
Material Type
Place
Language
Records Classification

