Search the Special Collections and Archives Portal
Search Results

Architectural drawing of the International Hotel (Las Vegas), first floor plan section C, August 5, 1968
Date
Archival Collection
Description
Architectural plans for the International Hotel, Las Vegas, Nevada from 1968. Printed on mylar. Includes floor plan notes, revisions, and landscape requirements. Berton Charles Severson, architect; Brian Walter Webb, architect; D. Cole, delineator.
Site Name: International Hotel
Address: 3000 Paradise Road
Image
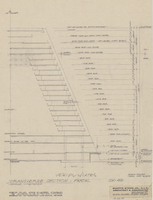
Architectural drawing, Xanadu Hotel and Casino (Las Vegas), rough sketches, partial transverse section, December 22, 1977
Date
Archival Collection
Description
Partial cross section of the proposed Xanadu Hotel and Casino. Original medium: pencil on tracing paper. The Xanadu was to be located where the Excalibur Hotel and Casino currently sits, but it was never built. Berton Charles Severson, architect; Brian Walter Webb, architect.
Site Name: Xanadu Hotel and Casino
Address: 3850 Las Vegas Boulevard South, Las Vegas, NV
Image
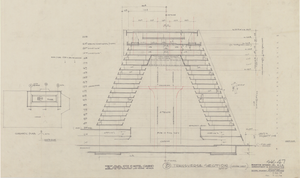
Architectural drawing, Xanadu Hotel and Casino (Las Vegas), rough sketches, transverse section looking west, June 30, 1978
Date
Archival Collection
Description
Transverse section of the proposed Xanadu Hotel and Casino. Includes revision dates. Original medium: pencil on tracing paper. The Xanadu was to be located where the Excalibur Hotel and Casino currently sits, but it was never built. Berton Charles Severson, architect; Brian Walter Webb, architect.
Site Name: Xanadu Hotel and Casino
Address: 3850 Las Vegas Boulevard South, Las Vegas, NV
Image
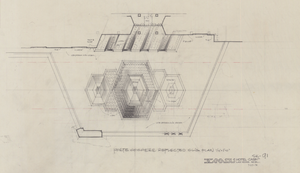
Architectural drawing, Xanadu Hotel and Casino (Las Vegas), rough sketches, porte-cochère reflected ceiling plan, July 27, 1978
Date
Archival Collection
Description
porte-cochère reflected ceiling plan of the proposed Xanadu Hotel and Casino. Original medium: pencil on tracing paper. The Xanadu was to be located where the Excalibur Hotel and Casino currently sits, but it was never built.
Site Name: Xanadu Hotel and Casino
Address: 3850 Las Vegas Boulevard South, Las Vegas, NV
Image
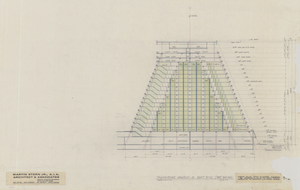
Architectural drawing, Xanadu Hotel and Casino (Las Vegas), rough sketches, transverse section at east end, January 14, 1975
Date
Archival Collection
Description
Transverse section at east end of the proposed Xanadu Hotel and Casino (west end similar). Original medium: pencil on tracing paper. The Xanadu was to be located where the Excalibur Hotel and Casino currently sits, but it was never built. Berton Charles Severson, architect; Brian Walter Webb, architect.
Site Name: Xanadu Hotel and Casino
Address: 3850 Las Vegas Boulevard South, Las Vegas, NV
Image
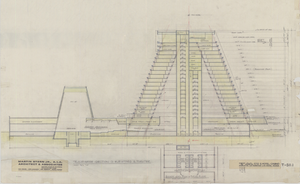
Architectural drawing, Xanadu Hotel and Casino (Las Vegas), rough sketches, transverse section, theater and elevators, November 17, 1975
Date
Archival Collection
Description
Transverse section at the theater and elevators of the proposed Xanadu Hotel and Casino. Includes revision dates. Original medium: pencil on tracing paper. The Xanadu was to be located where the Excalibur Hotel and Casino currently sits, but it was never built. Berton Charles Severson, architect; Brian Walter Webb, architect.
Site Name: Xanadu Hotel and Casino
Address: 3850 Las Vegas Boulevard South, Las Vegas, NV
Image
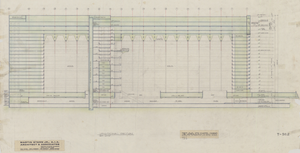
Architectural drawing, Xanadu Hotel and Casino (Las Vegas), rough sketches, longitudinal section, December 5, 1975
Date
Archival Collection
Description
Longitudinal section of the proposed Xanadu Hotel and Casino. Includes revision dates. Original medium: pencil on tracing paper. The Xanadu was to be located where the Excalibur Hotel and Casino currently sits, but it was never built. Berton Charles Severson, architect; Brian Walter Webb, architect.
Site Name: Xanadu Hotel and Casino
Address: 3850 Las Vegas Boulevard South, Las Vegas, NV
Image
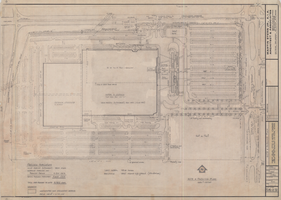
Architectural drawing of Xanadu (Las Vegas), sketch of site and plot plan, November 14, 1977
Date
Archival Collection
Description
Sketch of the site and parking for the proposed Xanadu Hotel and Casino from 1977. Includes revision dates and parking tabulation. Drawn by J.S.K. Original medium: tracing paper and pencil. The Xanadu was to be located where the Excalibur Hotel and Casino currently sits, but it was never built. Berton Charles Severson, architect; Brian Walter Webb, architect.
Site Name: Xanadu Hotel and Casino
Address: 3850 Las Vegas Boulevard South, Las Vegas, NV
Image
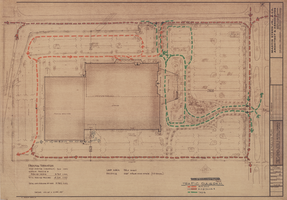
Architectural drawing of Xanadu (Las Vegas), sketch of site and parking plan with traffic diagram, July 14, 1978
Date
Archival Collection
Description
Sketch of the site and parking for the proposed Xanadu Hotel and Casino from 1978. Includes parking tabulation. Drawn by Feu. Original medium: parchment ozalid. The Xanadu was to be located where the Excalibur Hotel and Casino currently sits, but it was never built. Berton Charles Severson, architect; Brian Walter Webb, architect.
Site Name: Xanadu Hotel and Casino
Address: 3850 Las Vegas Boulevard South, Las Vegas, NV
Image
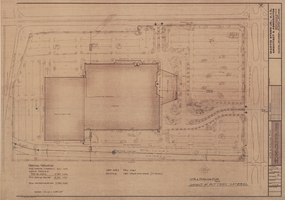
Architectural drawing of Xanadu Hotel and Casino (Las Vegas), sketch of site and parking plan, July 14, 1978
Date
Archival Collection
Description
Sketch of site plan and parking for the proposed Xanadu Hotel and Casino from 1978. Includes parking tabulation. Drawn by Feu. Original medium: parchment ozalid. The Xanadu was to be located where the Excalibur Hotel and Casino currently sits, but it was never built. Berton Charles Severson, architect; Brian Walter Webb, architect.
Site Name: Xanadu Hotel and Casino
Address: 3850 Las Vegas Boulevard South, Las Vegas, NV
Image
