Search the Special Collections and Archives Portal
Search Results
#62047: Lalley, Martin; Hampton, Tammy - TMC 10 Year, 1998 October 21
Level of Description
Archival Collection
Collection Name: University of Nevada, Las Vegas Creative Services Records (1990s)
Box/Folder: N/A
Archival Component
Sturdy, Kelly Ann, "An ethnographic analysis of the workplace in a selected year-round school", 1993
Level of Description
Archival Collection
Collection Name: University of Nevada, Las Vegas Theses, Dissertations, and Honors Papers
Box/Folder: Box 270
Archival Component
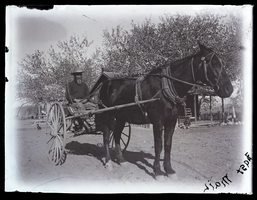
Photograph of a Edwin Kiel on a horse-drawn mail carriage, North Las Vegas (Nev.), 1893-1900
Date
Archival Collection
Description
Image
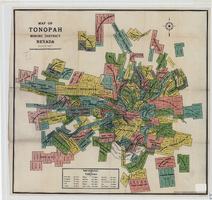
Map of Tonopah Mining District, Nevada, 1905
Date
Description
Image
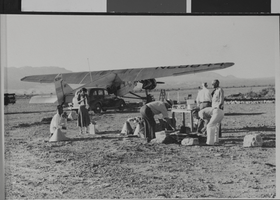
Photograph of an airplane possibly near Las Vegas, circa early to mid 1900s
Date
Archival Collection
Description
Image
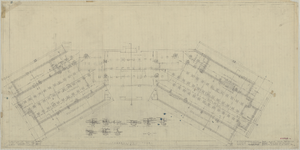
Architectural drawing of additions to pavilion at Zion National Park, Utah, foundation plan, December 12, 1925
Date
Description
Foundation plan for pavilion building at Zion National Park, Utah, showing north and south wing additions. Includes detailed drawings for Sections A-H. Scale: 1/4" = 1'0". "Dr. by N.D.B." "#15782-A. Sheet no. 1. Job no. 348. Date: 12/12/25." "Recommended by D.R. Hull per T.C. Unit, Landscape Eng. N.P.S. Approved by Stephen T. Mather, Director, N.P.S." "Rev. 1/11/26, 1/28/26, 3/2/26."
Site Name: Zion National Park (Utah)
Image
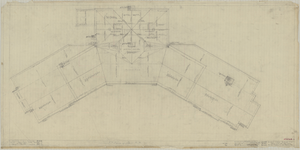
Architectural drawing of additions to pavilion at Zion National Park, Utah, roof plan, December 12, 1925
Date
Description
Roof plan for pavilion building at Zion National Park, Utah, showing north and south wing additions. Scale: 1/4" = 1'0". "Dr. by N.D.B." "#15782-D. Sheet no. 4. Job no. 348. Date: 12/12/25." "Recommended by D.R. Hull per T.C. Unit, Landscape Eng. N.P.S. Approved by Stephen T. Mather, Director, N.P.S." "Rev. 1/11/26, 3/2/26."
Site Name: Zion National Park (Utah)
Image
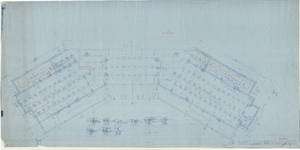
Architectural drawing of additions to pavilion at Zion National Park, Utah, foundation plan, December 12, 1925
Date
Description
Foundation plan for pavilion building at Zion National Park, Utah, including north and south wing additions. Includes sections. Scale: 1/4" = 1'0". "Dr. by N.D.B." "As constructed. 15782-A. Sheet no. 1. Job no. 348. Date 12/12/25." "Recommended by D.R. Hull per T.C. Unit, Landscape Eng. N.P.S. Approved by Stephen T. Mather, Director, N.P.S." "Rev. 1/11/26, 1/28/26."
Site Name: Zion National Park (Utah)
Image
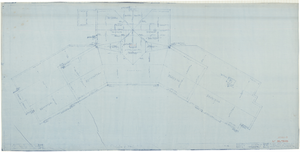
Architectural drawing of additions to pavilion at Zion National Park, Utah, roof plan, December 12, 1925
Date
Description
Roof plan for pavilion building at Zion National Park, Utah, showing north and south wing additions. Scale: 1/4" = 1'0". "Dr. by N.D.B." "As constructed. 15782-D. Sheet no. 4. Job no. 348. Date 12/12/25." "Recommended by D.R. Hull per T.C. Unit, Landscape Eng. N.P.S. Approved by Stephen T. Mather, Director, N.P.S." "Rev. 1/11/26."
Site Name: Zion National Park (Utah)
Image
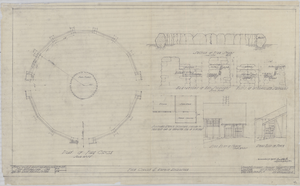
Architectural drawing of fire circle and refuse enclosure, Zion National Park, Utah, June 28, 1925
Date
Archival Collection
Description
Plan, elevations and sections of fire pit and refuse enclosure buidling at Zion National Park, Utah. "Dr. by D.A.E. Sheet No. 9. Job. No. 258. Date 6/28/25. Recommended for Approval Dan R. Hull, Chief Landscape Engineer, N.P.S." Additional title: Fire circle & refuse enclosure.
Site Name: Zion National Park (Utah)
Image
