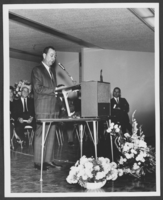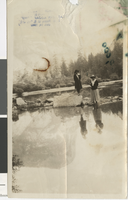Search the Special Collections and Archives Portal
Search Results
Unidentified location with ruins from a fire: photographic print, approximately 1900-1915
Level of Description
Item
Archival Collection
C. A. Earle Rinker Photograph Collection of Goldfield, Nevada
To request this item in person:
Collection Number: PH-00350
Collection Name: C. A. Earle Rinker Photograph Collection of Goldfield, Nevada
Box/Folder: Folder 02
Collection Name: C. A. Earle Rinker Photograph Collection of Goldfield, Nevada
Box/Folder: Folder 02
Archival Component
The Mizpah Mine shaft, Tonopah Mining Company: postcard, approximately 1900-1915
Level of Description
Item
Archival Collection
C. A. Earle Rinker Photograph Collection of Goldfield, Nevada
To request this item in person:
Collection Number: PH-00350
Collection Name: C. A. Earle Rinker Photograph Collection of Goldfield, Nevada
Box/Folder: Folder 02
Collection Name: C. A. Earle Rinker Photograph Collection of Goldfield, Nevada
Box/Folder: Folder 02
Archival Component
The Mizpah Mine shaft, Tonopah Mining Company: postcard, approximately 1900-1905
Level of Description
Item
Archival Collection
C. A. Earle Rinker Photograph Collection of Goldfield, Nevada
To request this item in person:
Collection Number: PH-00350
Collection Name: C. A. Earle Rinker Photograph Collection of Goldfield, Nevada
Box/Folder: Folder 03
Collection Name: C. A. Earle Rinker Photograph Collection of Goldfield, Nevada
Box/Folder: Folder 03
Archival Component
Aerial view of the town of Picher, possibly in Oklahoma: postcard, approximately 1900-1915
Level of Description
Item
Archival Collection
C. A. Earle Rinker Photograph Collection of Goldfield, Nevada
To request this item in person:
Collection Number: PH-00350
Collection Name: C. A. Earle Rinker Photograph Collection of Goldfield, Nevada
Box/Folder: Folder 03
Collection Name: C. A. Earle Rinker Photograph Collection of Goldfield, Nevada
Box/Folder: Folder 03
Archival Component
Horse team pulling stagecoach in desert: photographic print, approximately 1900 to 1910
Level of Description
Item
Archival Collection
W. I. Booth and A. Allen Photograph Album of Goldfield, Nevada
To request this item in person:
Collection Number: PH-00355
Collection Name: W. I. Booth and A. Allen Photograph Album of Goldfield, Nevada
Box/Folder: Oversized Box 01
Collection Name: W. I. Booth and A. Allen Photograph Album of Goldfield, Nevada
Box/Folder: Oversized Box 01
Archival Component

Photograph Clark High School dedication, Las Vegas, circa mid 1900s
Date
1930 to 1969
Archival Collection
Description
People in attention at the Clark County School District dedication ceremony in Las Vegas, Nevada. C. W. Woodbury is seated at left.
Image

Photograph of a mother and daughter together, Yosemite National Park (Calif.), early-mid 1900s
Date
1925 to 1950
Archival Collection
Description
Written on the back of the photograph is the description, "Mother & Sis at Yosemite National Park." Both individuals' names are unidentified.
Image
Panorama of workers' housing near Reimers Lumber Mill, approximately 1900-1910
Level of Description
File
Archival Collection
Nevada Mining Photograph Collection
To request this item in person:
Collection Number: PH-00361
Collection Name: Nevada Mining Photograph Collection
Box/Folder: Flat File 02 (Restrictions apply)
Collection Name: Nevada Mining Photograph Collection
Box/Folder: Flat File 02 (Restrictions apply)
Archival Component
Unknown author. An Interview with Theresa Brown, Texas Country, approximately 1900 to 1999
Level of Description
File
Archival Collection
UNLV Libraries Collection of Articles on Gaming and Las Vegas, Nevada Topics
To request this item in person:
Collection Number: MS-00626
Collection Name: UNLV Libraries Collection of Articles on Gaming and Las Vegas, Nevada Topics
Box/Folder: Box 08
Collection Name: UNLV Libraries Collection of Articles on Gaming and Las Vegas, Nevada Topics
Box/Folder: Box 08
Archival Component
Unknown author. Big-Time Gambling Comes East,, approximately 1900 to 1999
Level of Description
File
Archival Collection
UNLV Libraries Collection of Articles on Gaming and Las Vegas, Nevada Topics
To request this item in person:
Collection Number: MS-00626
Collection Name: UNLV Libraries Collection of Articles on Gaming and Las Vegas, Nevada Topics
Box/Folder: Box 14
Collection Name: UNLV Libraries Collection of Articles on Gaming and Las Vegas, Nevada Topics
Box/Folder: Box 14
Archival Component
Pagination
Refine my results
Content Type
Creator or Contributor
Subject
Archival Collection
Digital Project
Resource Type
Year
Material Type
Place
Language
Records Classification
