Search the Special Collections and Archives Portal
Search Results
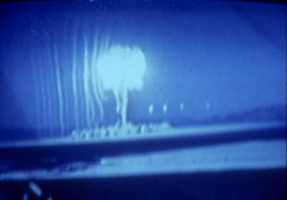
Above-ground nuclear tests at the Nevada Test Site, Nevada: photographic slide
Date
Archival Collection
Description
From the Sister Klaryta Antoszewska Photograph Collection (PH-00352). From Slides #0735 through 0749.
Image
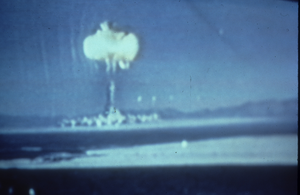
Above-ground nuclear tests at the Nevada Test Site, Nevada: photographic slide
Date
Archival Collection
Description
From the Sister Klaryta Antoszewska Photograph Collection (PH-00352). From Slides #0735 through 0749.
Image
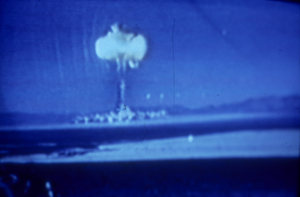
Above-ground nuclear tests at the Nevada Test Site, Nevada: photographic slide
Date
Archival Collection
Description
From the Sister Klaryta Antoszewska Photograph Collection (PH-00352). From Slides #0735 through 0749.
Image
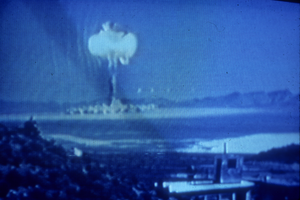
Above-ground nuclear tests at the Nevada Test Site, Nevada: photographic slide
Date
Archival Collection
Description
From the Sister Klaryta Antoszewska Photograph Collection (PH-00352). From Slides #0735 through 0749.
Image
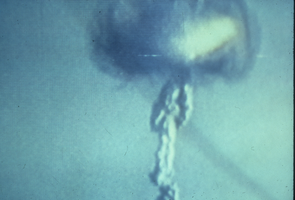
Above-ground nuclear tests at the Nevada Test Site, Nevada: photographic slide
Date
Archival Collection
Description
From the Sister Klaryta Antoszewska Photograph Collection (PH-00352). Slides #0735 through 0749 appear to be photos of above-ground nuclear tests.
Image
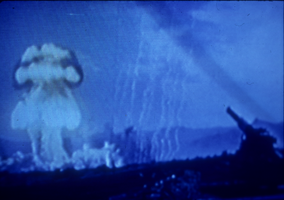
Above-ground nuclear tests at the Nevada Test Site, Nevada: photographic slide
Date
Archival Collection
Description
From the Sister Klaryta Antoszewska Photograph Collection (PH-00352). Slides #0735 through 0749.
Image
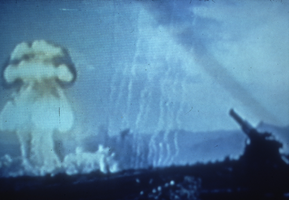
Above-ground nuclear tests at the Nevada Test Site, Nevada: photographic slide
Date
Archival Collection
Description
From the Sister Klaryta Antoszewska Photograph Collection (PH-00352). Slides #0735 through 0749.
Image
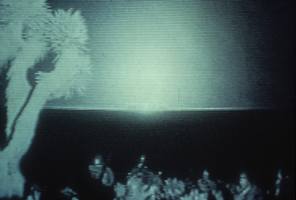
Above-ground nuclear tests at the Nevada Test Site, Nevada: photographic slide
Date
Archival Collection
Description
From the Sister Klaryta Antoszewska Photograph Collection (PH-00352). Slides #0735 through 0749.
Image
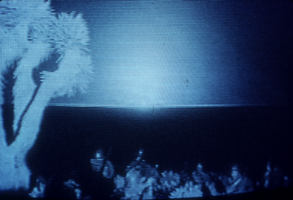
Above-ground nuclear tests at the Nevada Test Site, Nevada: photographic slide
Date
Archival Collection
Description
From the Sister Klaryta Antoszewska Photograph Collection (PH-00352). Slides #0735 through 0749.
Image
Holman's of Nevada Inc: Space Planning of Holman's of Nevada Inc., 1989 December 12
Level of Description
Scope and Contents
This set includes: programmatic bubble diagramming, redlining, floor plans, preliminary sketches, site plans and land surveys.
This set includes drawings for Holman's of Nevada Inc (client) by Elam Surveying Service (engineer).
Archival Collection
Collection Name: Gary Guy Wilson Architectural Drawings
Box/Folder: Roll 227
Archival Component
