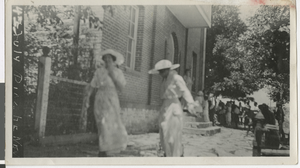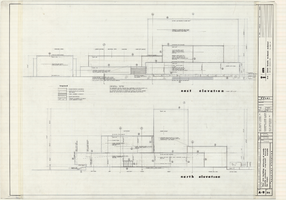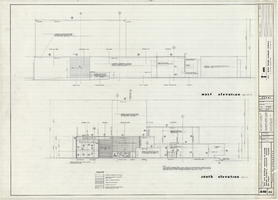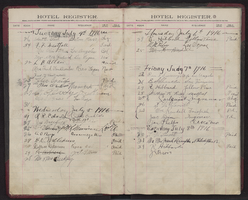Search the Special Collections and Archives Portal
Search Results
Julie Cleaver oral history interview
Identifier
Abstract
Oral history interview with Julie Cleaver conducted by Claytee D. White and Stefani Evans on May 19, 2017 for the Building Las Vegas Oral History Project. In this interview, Cleaver discusses her early life in Durham, North Carolina. Cleaver talks about attending Ohio State University, studying landscape architecture, and arriving to Las Vegas, Nevada in 1993. She describes master planning for the Green Valley area, master planned communities in Summerlin, and making changes to home design criteria. Lastly, Cleaver talks about the future of Summerlin master planned communities.
Archival Collection

Photograph of women on Fourth of July, Pioche (Nev.), 1905-1920
Date
Archival Collection
Description
Image
Aerial view, west, showing construction boarding camp and Basic Town site trailer camp: photographic print, 1942 July 15
Level of Description
Archival Collection
Archival Component
Fourth of July menu, The Windsor, 1896 July 04
Level of Description
Archival Collection
Archival Component
McBride, Dennis : press, 2017 July to 2017 July
Level of Description
Archival Collection
Archival Component
"Julie", undated
Level of Description
Archival Collection
Archival Component
Telegraph Hill, San Francisco, California and people, some identified: photographic negative, approximately 1933 July 15 to 1934 March 01
Level of Description
Archival Collection
Archival Component

Architectural drawings of Fine Arts Building, University of Nevada Southern Regional Branch, Las Vegas, Nevada, east and north exterior elevations, July 15, 1963
Date
Archival Collection
Description
East and north exterior elevations of the Fine Arts Building (later to become the Judy Bayley Theatre) at the University of Nevada Southern Regional Branch, Las Vegas, Nevada (later University of Nevada, Las Vegas). Scale: 1/8" = 1'-0". "Sheet A-9 of 26." "Drawn: JM. Checked: JBM. Date 10 July 63. Submittal dates: preliminary 12-7-62; intermediate 3-17-63; final 7-15-63." "Bolt , Beranek and Newman Inc., consultants in acoustics. D'autremont-Helms & Assoc., consulting mechanical engineers. Helin Engineering Co., electrical engineers." "Fund code no. 82301." "State of Nevada Planning Board, Carson City, Nevada."
Site Name: University of Nevada. Southern Regional Division
Address: 4505 S. Maryland Parkway
Image

Architectural drawings of Fine Arts Building, University of Nevada Southern Regional Branch, Las Vegas, Nevada, west and south exterior elevations, July 15, 1963
Date
Archival Collection
Description
West and south exterior elevations of the Fine Arts Building (later to become the Judy Bayley Theatre) at the University of Nevada Southern Regional Branch, Las Vegas, Nevada (later University of Nevada, Las Vegas). Scale: 1/8" = 1'-0". "Sheet A-10 of 26." "Drawn: JM. Checked: JBM. Date 10 July 63. Submittal dates: preliminary 12-7-62; intermediate 3-17-63; final 7-15-63." "Bolt , Beranek and Newman Inc., consultants in acoustics. D'Autremont-Helms & Assoc., consulting mechanical engineers. Helin Engineering Co., electrical engineers." "Fund code no. 82301." "State of Nevada Planning Board, Carson City, Nevada."
Site Name: University of Nevada. Southern Regional Division
Address: 4505 S. Maryland Parkway
Image

