Search the Special Collections and Archives Portal
Search Results
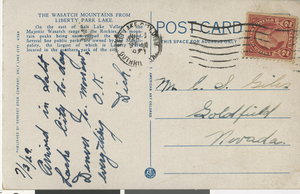
Postcard of Wasatch Mountains, Salt Lake City (Utah), July 3, 1929
Date
1929-07-03
Description
Postcard back - Sent to Mr. E. S. Giles in Goldfield Nevada, dated 7/3/29. Reads: "Arrived in Salt Lake City to-day. Denver to-morrow. Everything O.K. Rich(?)"
Image
Proposed Shopping Center at Flamingo and Jones, 1986 July 8; 1986 October 7
Level of Description
File
Scope and Contents
This set includes: floor plans, framing plans, roof plans, exterior elevations, building sections, wall sections, construction details, interior elevations, finish/door/window schedules, HVAC plans, plumbing plans, foundation plans, index sheet and site plans.
This set includes drawings for Flamingo Jones Ltd (client).
Archival Collection
Gary Guy Wilson Architectural Drawings
To request this item in person:
Collection Number: MS-00439
Collection Name: Gary Guy Wilson Architectural Drawings
Box/Folder: Roll 348
Collection Name: Gary Guy Wilson Architectural Drawings
Box/Folder: Roll 348
Archival Component
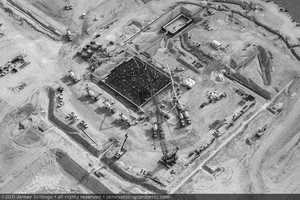
Photograph of pouring the foundation for the power tower of Unit 2, July 28, 2011
Date
2011-07-28
Archival Collection
Description
Pouring the foundation for the power tower of Unit 2
Image
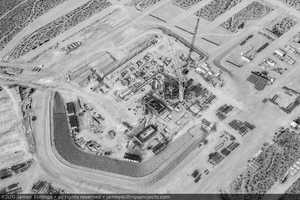
Photograph of early power tower construction, Unit 1, July 28, 2011
Date
2011-07-28
Archival Collection
Description
Early power tower construction, Unit 1
Image
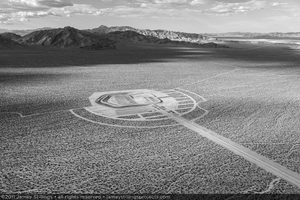
Photograph of early excavation for Unit 3 power block, July 28, 2011
Date
2011-07-28
Archival Collection
Description
Early excavation for Unit 3 power block
Image
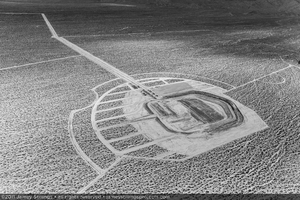
Photograph of early excavation for Unit 3 power block, July 28, 2011
Date
2011-07-28
Archival Collection
Description
Early excavation for Unit 3 power block
Image
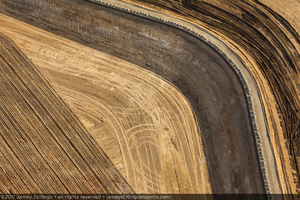
Photograph of Unit 3 power block excavation and preparation, July 28, 2011
Date
2011-07-28
Archival Collection
Description
Detail of Unit 3 power block excavation and preparation
Image

Banquets, Culinary Union, Chicago (Ill.), July 8, 1996 (folder 1 of 1), image 1
Date
1996-07-08
Description
Arrangement note: Series IV. Internal: Social
Image
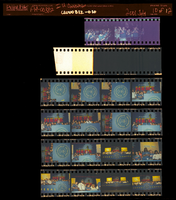
I.U. convention, Culinary Union, 2001 July (folder 1 of 1), image 10
Date
2001-07
Description
Arrangement note: Series III. Internal: Work
Image
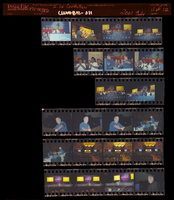
I.U. convention, Culinary Union, 2001 July (folder 1 of 1), image 11
Date
2001-07
Description
Arrangement note: Series III. Internal: Work
Image
Pagination
Refine my results
Content Type
Creator or Contributor
Subject
Archival Collection
Digital Project
Resource Type
Year
Material Type
Place
Language
Records Classification
