Search the Special Collections and Archives Portal
Search Results
Aeroville Estates Unit I Proposal, 1987 July 1; 1988 December 23
Level of Description
File
Scope and Contents
This set includes: preliminary sketches, process drawings, redlining, floor plans, site plans, exterior elevations and rendered exterior elevations.
Archival Collection
Gary Guy Wilson Architectural Drawings
To request this item in person:
Collection Number: MS-00439
Collection Name: Gary Guy Wilson Architectural Drawings
Box/Folder: Roll 015
Collection Name: Gary Guy Wilson Architectural Drawings
Box/Folder: Roll 015
Archival Component
Aztec Casino: Additions and Alterations: Shop Drawings, 1991 July 12
Level of Description
File
Scope and Contents
This set includes: equipment schedules, equipment plans, plumbing details, plumbing schedules, electrical plans, electrical schedules, mechanical plans and interior elevations.
This set includes drawings by Lloyd's (consultant).
Archival Collection
Gary Guy Wilson Architectural Drawings
To request this item in person:
Collection Number: MS-00439
Collection Name: Gary Guy Wilson Architectural Drawings
Box/Folder: Roll 037
Collection Name: Gary Guy Wilson Architectural Drawings
Box/Folder: Roll 037
Archival Component
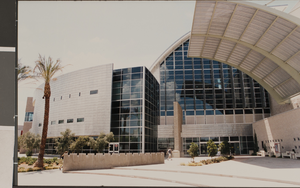
Photograph of Lied Library, University of Nevada, Las Vegas, July 2001
Date
2001-07
Description
The finished construction of Lied Library; the main east side entrance.
Image
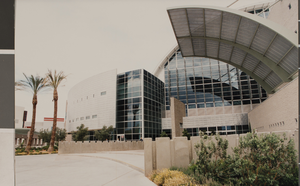
Photograph of Lied Library, University of Nevada, Las Vegas, July 2001
Date
2001-07
Description
The finished construction of Lied Library; the main east side entrance.
Image
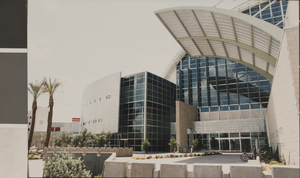
Photograph of Lied Library, University of Nevada, Las Vegas, July 2001
Date
2001-07
Description
The finished construction of Lied Library; the main east side entrance.
Image
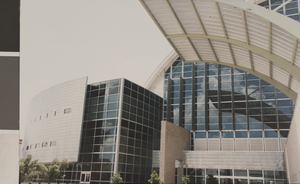
Photograph of Lied Library, University of Nevada, Las Vegas, July 2001
Date
2001-07
Description
The finished construction of Lied Library; the main east side entrance.
Image
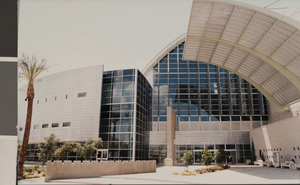
Photograph of Lied Library, University of Nevada, Las Vegas, July 2001
Date
2001-07
Description
The finished construction of Lied Library; the main east side entrance.
Image
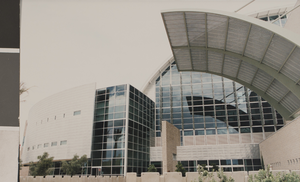
Photograph of Lied Library, University of Nevada, Las Vegas, July 2001
Date
2001-07
Description
The finished construction of Lied Library; the main east side entrance.
Image
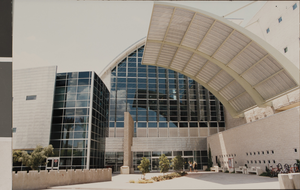
Photograph of Lied Library, University of Nevada, Las Vegas, July 2001
Date
2001-07
Description
The finished construction of Lied Library; the main east side entrance.
Image
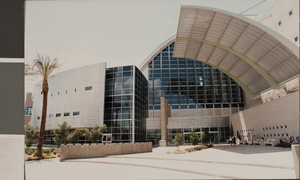
Photograph of Lied Library, University of Nevada, Las Vegas, July 2001
Date
2001-07
Description
The finished construction of Lied Library; the main east side entrance.
Image
Pagination
Refine my results
Content Type
Creator or Contributor
Subject
Archival Collection
Digital Project
Resource Type
Year
Material Type
Place
Language
Records Classification
