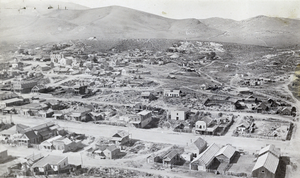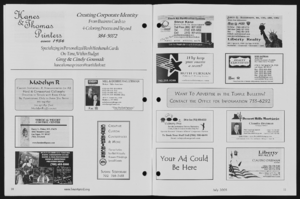Search the Special Collections and Archives Portal
Search Results
Tennistates, 1975 July 04
Level of Description
Scope and Contents
This set includes: mechanical plans, electrical plans and framing plans.
This set includes drawings for Bronze Construction (client) by Mitchell and Jones Enterprises (consultant).
Archival Collection
Collection Name: Gary Guy Wilson Architectural Drawings
Box/Folder: Roll 534
Archival Component

Postcard of Eureka, Nevada, circa July 1913
Date
Archival Collection
Description
Image
Howard Hawks director contracts and correspondence, 1931 July 14 to 1932 July 20
Level of Description
Archival Collection
Collection Name: Howard Hughes Film Production Records
Box/Folder: Box 516
Archival Component
Goldfield Whiterock Mining Co. cash book and journal, 1907 July to 1912 July
Level of Description
Archival Collection
Collection Name: Charles S. Sprague and Benjamin Gill Papers on Nevada Mining
Box/Folder: Box 06
Archival Component
Tennistates, 1975 July 04
Level of Description
Scope and Contents
This set includes: exterior elevations, floor plans and interior elevations.
This set includes drawings for Bronze Construction (client) by Mitchell and Jones Enterprises (consultant).
Archival Collection
Collection Name: Gary Guy Wilson Architectural Drawings
Box/Folder: Roll 537
Archival Component
Tonopah Bonanza: newspaper, 1906 July 07 to 1906 July 14
Level of Description
Archival Collection
Collection Name: UNLV Libraries Collection of Nevada Newspapers
Box/Folder: Oversized Box 06
Archival Component
Remarks at the 4th of July celebration, Clark County Courthouse, 1981 July 04
Level of Description
Archival Collection
Collection Name: Howard Cannon Papers
Box/Folder: Box 20 (Speeches)
Archival Component
Tennistates, 1975 July 04
Level of Description
Scope and Contents
This set includes drawings for Bronze Construction (client) by Mitchell and Jones Enterprises (consultant).
This set includes: building sections, construction details, electrical plans, mechanical plans, floor plans, interior elevations and exterior elevations.
Archival Collection
Collection Name: Gary Guy Wilson Architectural Drawings
Box/Folder: Roll 540
Archival Component
Aztec Casino, 1991 July
Level of Description
Scope and Contents
This set includes: utility plans, grading plans, site details and building sections.
Archival Collection
Collection Name: Gary Guy Wilson Architectural Drawings
Box/Folder: Roll 034
Archival Component

