Search the Special Collections and Archives Portal
Search Results
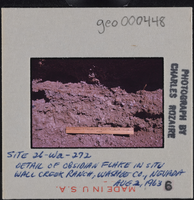
Photographic slide of obsidian flake at Wall Creek Ranch, Nevada, August 2, 1963
Date
1963-08-02
Archival Collection
Description
Written on the slide: "Site 26-Wa-272. Detail of obsidan flake in situ. Wall Creek Ranch, Washoe County, Nevada."
Image
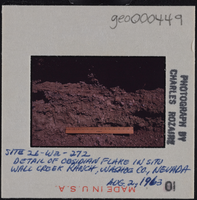
Photographic slide of obsidan flake at Wall Creek Ranch, Nevada, August 2, 1963
Date
1963-08-02
Archival Collection
Description
Written on the slide: "Site 26-Wa-272. Detail of obsidan flake in situ. Wall Creek Ranch, Washoe County, Nevada."
Image
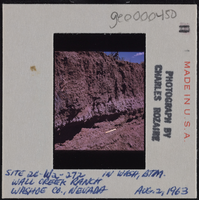
Photographic slide of trench at Wall Creek Ranch, Nevada, August 2, 1963
Date
1963-08-02
Archival Collection
Description
Written on the slide: "Site 26-Wa-272 in wash, btm. Wall Creek Ranch, Washoe County, Nevada."
Image
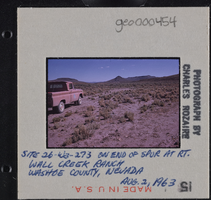
Photographic slide of Wall Creek Ranch, Nevada, August 2, 1963
Date
1963-08-02
Archival Collection
Description
View of a pickup truck in the desert with mountains in the background. Written on the slide: "Site 26-Wa-273 on end of spur at rt. Wall Creek Ranch, Washoe County, Nevada"
Image
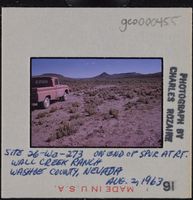
Photographic slide of Wall Creek Ranch, Nevada, August 2, 1963
Date
1963-08-02
Archival Collection
Description
View of a pickup truck in the desert with mountains in the background. Written on the slide: "Site 26-Wa-273 on end of spur at rt. Wall Creek Ranch, Washoe County, Nevada."
Image
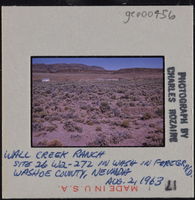
Photographic slide of Wall Creek Ranch, Nevada, August 2, 1963
Date
1963-08-02
Archival Collection
Description
Written on the slide: "Wall Creek Ranch Site 26-Wa-272 in wash in foreground. Washoe County, Nevada."
Image
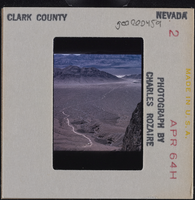
Photographic slide of a desert landscape, Clark County, Nevada, circa 1963-1964
Date
1963 (year approximate) to 1964 (year approximate)
Archival Collection
Description
A view from above of an unidentified desert landscape with mountains in Clark County, Nevada.
Image
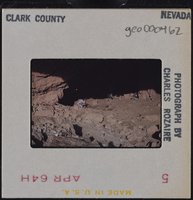
Photographic slide of men working at an archaeological site in Clark County, Nevada, circa 1963-1964
Date
1963 (year approximate) to 1964 (year approximate)
Archival Collection
Description
A group of unidentified men working at an unidentified archaeological site inside a cave.
Image
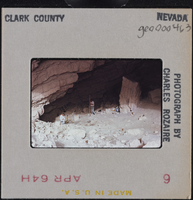
Photographic slide of men surveying a cave in Clark County, Nevada, circa 1963-1964
Date
1963 (year approximate) to 1964 (year approximate)
Archival Collection
Description
A group of unidentified men working at an unidentified archaeological site inside a cave.
Image
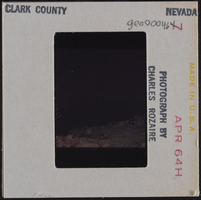
Photographic slide of an archeological site, Clark County, Nevada, circa 1963-1964
Date
1963 (year approximate) to 1964 (year approximate)
Archival Collection
Description
An interior view of a cave at an unidentified archaeological site. Excavation tools can be seen in image.
Image
Pagination
Refine my results
Content Type
Creator or Contributor
Subject
Archival Collection
Digital Project
Resource Type
Year
Material Type
Place
Language
Records Classification
