Search the Special Collections and Archives Portal
Search Results
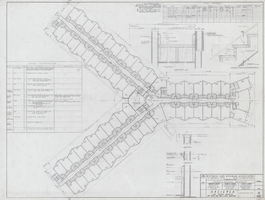
Architectural drawing of the Hacienda (Las Vegas), second floor plan, March 25, 1963
Date
Archival Collection
Description
Plans for hotel room and public area additions for the Hacienda from 1963-1965. Includes paint schedule and finish schedule. J. L. Cusick and Associates, electrical engineers; Harold L. Epstein and Associates, structural engineers; W. L. Donley and Associates, mechanical engineers.
Site Name: Hacienda
Address: 3590 Las Vegas Boulevard South
Image
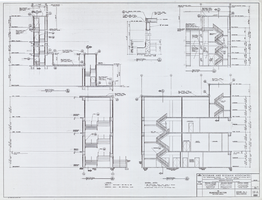
Architectural drawing of the Flamingo Hilton tower addition (Las Vegas), stair number 1 sections, July 27, 1976
Date
Archival Collection
Description
Architectural plans for the addition of a tower to the Flamingo in 1976. Reduced sheet. Original material: parchment. Socoloske, Zelner and Associates, structural engineers; Harold L. Epstein and Associates, structural engineers; Bennett/Tepper, mechanical engineers; J. L. Cusick and associates, electrical engineers.
Site Name: Flamingo Hotel and Casino
Address: 3555 Las Vegas Boulevard South
Image
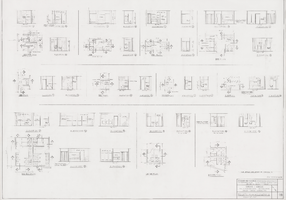
Architectural drawing of Circus Circus (Las Vegas), toilets plan and elevations, April 5, 1968
Date
Archival Collection
Description
Toilets plan and elevations for the construction of the Circus Circus casino from 1968. Printed on parchment.
Site Name: Circus Circus Las Vegas
Address: 2880 Las Vegas Boulevard South
Image
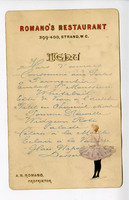
Romano's Restaurant, menu
Date
Archival Collection
Description
Text
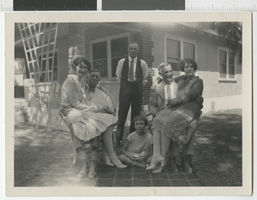
Black-and-white photograph of Edward Marshall and the Ullom family, 1927
Date
Archival Collection
Description
The group poses in front of Rose Williams' house. Left to right: Rose and Lloyd Ullom, their daughter Francis (sitting in the middle of the photo), their friend Edward B Marshall (standing) and Lloyd's brother George and his wife Norma Ullom.
Image
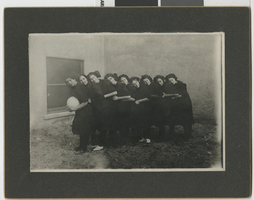
Black-and-white photograph of the Clark County High School girls' basketball team, Las Vegas (Nev.), 1912
Date
Archival Collection
Description
The Clark County High School girls' basketball team poses with a ball. Later the school was renamed Las Vegas High School. Louella Franses Wengert (Ham) is the first girl to the left holding the ball. Site Name: Las Vegas High School (Las Vegas, Nev.)
Image
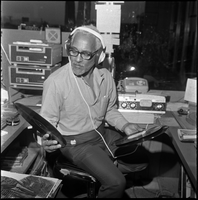
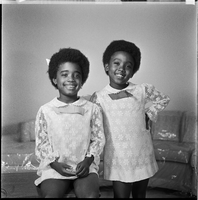
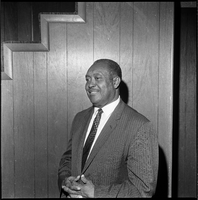
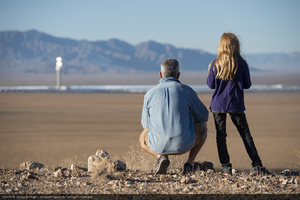
Jimmy Long, helicopter pilot, and Ciela Stillings, Jamey's daughter near the Crescent Dunes Solar Power plan outside of Tonopah, Nevada: digital photograph
Date
Archival Collection
Description
Photographer's assigned keywords: "110 megawatts; CSP; Concentrated Solar Energy; Concentrated Solar Power; Crescent Dunes; Jimmy Long; NV; Nevada; Solar Reserve; SolarReserve; Tonopah; concentrated solar thermal; green energy; ground-based photo; molten salt; off-site; renewable energy; storage; tower."
Image
