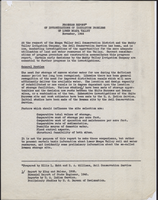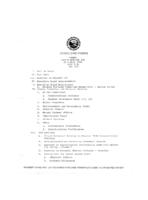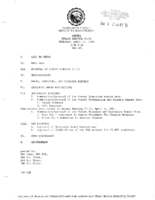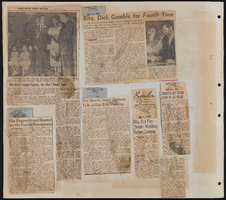Search the Special Collections and Archives Portal
Search Results

Progress report of investigations of irrigation problems of Lower Moapa Valley, November 1944
Date
Archival Collection
Description
Report of the Lower Moapa Valley soil and water resources.
Text

Meeting minutes for Consolidated Student Senate, University of Nevada, Las Vegas, August 23, 1983
Date
Archival Collection
Description
Text

Meeting minutes for Consolidated Student Senate University of Nevada, Las Vegas, April 11, 1991
Date
Archival Collection
Description
Text
James B. McDaniel Architectural Records
Identifier
Abstract
The James B. McDaniel Records (1960-1978) comprise the plans and drawings created by Las Vegas, Nevada architect James McDaniel who worked independently as James Brooks McDaniel Architect (from 1960-1978) and with a partner as Moffitt and McDaniel Architects, Limited (during the 1970s). This collection includes materials from over 115 projects managed by McDaniel. Records include oversized architectural drawings, and files of architectural projects. McDaniel designed many University of Nevada, Las Vegas (UNLV) buildings, residential, commercial, and landscape designs for Las Vegas clients. Also included are business files of construction estimates, specifications, invoices, change orders, and correspondence.
Archival Collection
Bergman Walls & Associates Architectural Drawings
Identifier
Abstract
The Bergman Walls & Associates architectural drawings are comprised of architectural and interior drawings created between 1997 and 2017. The drawings primarily focus on Las Vegas, Nevada properties, but also include drawings for projects around the United States and international locations. Typical drawing types include initial design sketches, exterior and interior perspective renderings, site plans, floor plans, sections, elevations, and detail drawings and diagrams of specific building components. The material is available in the form of physical drawings, digital scans of original content, and computer generated renderings, with some material in the collection unique to either physical or digital formats.
Archival Collection
Sands Hotel Public Relations Records
Identifier
Abstract
The Sands Hotel Public Relations Records document the history of the Las Vegas casino and hotel from 1952 to 1977. It is comprised primarily of photographs, mostly 8x10 black-and-white prints, color prints, and transparencies. Most were produced by the Las Vegas News Bureau. Also included are newspaper clippings, brochures, press releases, and inter-office memos relating to the advertising and promotion department. Materials also include reels of 16mm film of the Sands opening, various shows and events including Frank Sinatra and Dean Martin's "Summit Meeting" performances with the Rat Pack, and footage from various television productions filmed at the Sands.
Archival Collection
Helen J. Stewart Photographs
Identifier
Abstract
The Helen J. Stewart Photographs depict the Stewart Family from approximately 1860 to 1950. The photographs primarily depict Helen J. Stewart and her children as well as the Stewart Ranch (also know as the Las Vegas Ranch) in Southern Nevada. The photographs include the early Las Vegas, Nevada town site, landscapes of Southern Nevada and the American Southwest, mines and mining camps, railroads and railroad workers, the Las Vegas Fort (also known as the Old Mormon Fort), hotels and early businesses in Las Vegas, Native Americans and Native American artifacts, and postcards.
Archival Collection


