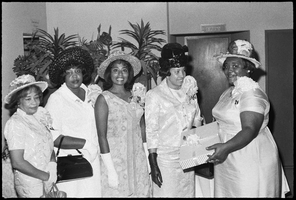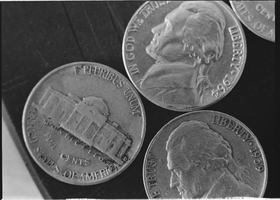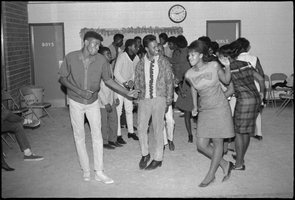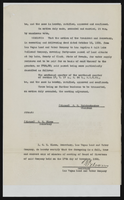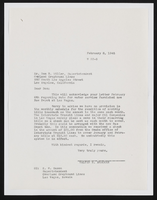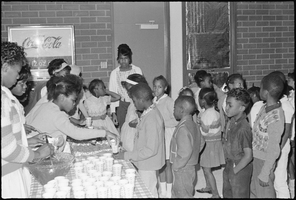Search the Special Collections and Archives Portal
Search Results
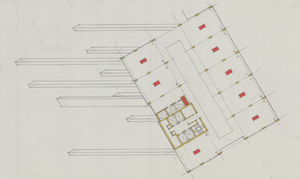
Architectural drawing of floor plan for Harrah's Resort Atlantic City, circa 1983
Date
Archival Collection
Description
Conceptual sketch for Harrah's Marina Hotel Casino, Atlantic City. Unidentified floor shows elevators and space for atrium.
Site Name: Harrah's Marina Resort (Atlantic City)
Address: 777 Harrah's Boulevard, Atlantic City, NJ
Image
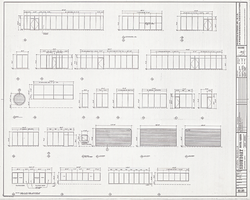
Architectural drawing of the Showboat Hotel and Casino (Atlantic City), window schedule, November 22, 1985
Date
Archival Collection
Description
Plans for the construction of the Showboat Hotel Casino in Atlantic City from 1985. Drawn by A.P.
Site Name: Showboat Hotel and Casino (Atlantic City)
Address: 801 Boardwalk, Atlantic City, NJ
Image
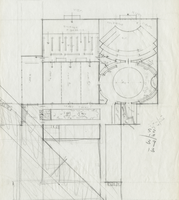
Architectural sketch of the Hacienda's (Las Vegas), planning and sketches of the theatre, 1951-1956
Date
Archival Collection
Description
Drawing of the theatre for the Lady Luck, later Hacienda. Original medium: pencil on tracing paper.
Site Name: Hacienda
Address: 3590 Las Vegas Boulevard South
Image
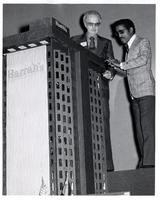
Photograph of Bill Harrah and Sammy Davis, Jr. looking at a model of the Harrah's Tahoe tower, circa 1972
Date
Archival Collection
Description
Bill Harrah and Sammy Davis, Jr. looking at a model of the Harrah's Tahoe Tower.
Site Name: Harrah's Tahoe
Address: 15 Highway 50
Image
