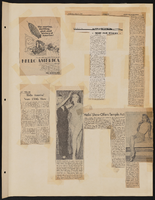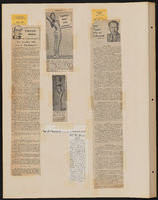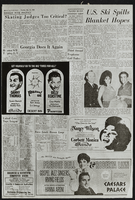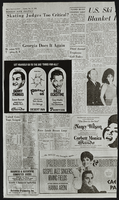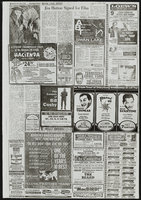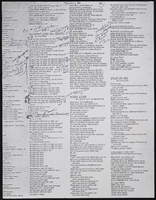Search the Special Collections and Archives Portal
Search Results
Mike O'Callaghan Professional Papers
Identifier
Abstract
The Mike O'Callaghan Professional Papers (1943, 1968-2004) mainly consist of research files gathered by Mike O'Callaghan in his post-political capacity as executive editor of the Las Vegas Sun as well as owner and publisher of the Henderson Home News, Boulder City News, and Green Valley News. The papers also contain handwritten and typewritten drafts of O'Callaghan's "Where I Stand" article for the Las Vegas Sun, along with his reporter's notebooks, monthly planners, and photographic prints. The research files cover a wide variety of topics, including but not limited to environmental issues; nuclear waste; state and local politics; military and veterans affairs; foreign relations including Israel, Iraq, and Korea; and education. The collection also contains copies of speeches given by O'Callaghan as the 23rd Governor of Nevada between 1971 and 1979, some of which contain handwritten notations.
Archival Collection
Bill Schafer Papers
Identifier
Abstract
The Bill Schafer Papers (1980-2018) contain personal and professional papers of Las Vegas, Nevada journalist and publisher, Bill Schafer, and photographs from various LGBTQIA+ related events in Las Vegas. The materials include files related to Schafer's work managing the
Archival Collection
Wilbur and Toni Clark Papers
Identifier
Abstract
The Wilbur and Toni Clark Papers date from 1944 to 1991, with the bulk from 1953 to 1963 and document the lives of Wilbur and Toni Clark in Las Vegas, Nevada and the development of the Desert Inn Hotel and Casino. The collection includes correspondence from Wilbur Clark to those he identified as important individuals including government officials and celebrities. It also includes materials related to Clark’s plan of building luxury apartments near the Desert Inn, and newspaper clippings and scrapbooks about the Clarks and the Desert Inn. The collection contains some audiovisual materials including Wilbur and Toni Clark's home movies, news footage, and film footage of Las Vegas, Nevada and the Desert Inn.
Archival Collection
Elmo C. Bruner Architectural and Real Estate Appraisal Records
Identifier
Abstract
The Elmo C. Bruner Architectural and Real Estate Appraisal Records date from 1937 to 1996 and contain architectural and appraisal records from Las Vegas, Nevada. Bruner joined A.L. Worswick’s office in 1947, taking it over following Worswick’s retirement in 1954. In 1958, Bruner formed the Las Vegas Appraisal and Finance Corporation. The bulk of the collection consists of appraisal records for residential and commercial properties in Las Vegas, Henderson, and North Las Vegas. These records provide a detailed look at the urban development of the region as well as building design, style, and neighborhood characteristics. The architectural drawings highlight the work of Worswick and Bruner, including Frazier Hall at Las Vegas High School and the original adobe administration building at McCarran Airport.
Archival Collection

