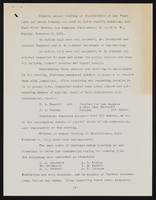Search the Special Collections and Archives Portal
Search Results
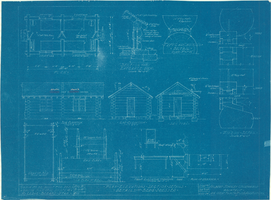
Architectural drawing of a cabin to be built for the Union Pacific System at Cedar Breaks, Utah, plan, elevations, section, details, details of bed and dresser, June 10, 1924
Date
Description
Plan, elevations, section and details of a cabin at Cedar Breaks Natinal Monument, Utah; includes details for bed and dresser. "Dr. by MB; Tr. by MB." "Sheet #1, Job #297. 6-10-24."
Site Name: Cedar Breaks National Monument (Utah)
Image

Letter from W. T. Stewart (Las Vegas) to Las Vegas Land and Water Company (Las Vegas), January 1, 1951
Date
Archival Collection
Description
Stewart notified the Las Vegas Land and Water Company that unless water was provided or the rent lowered, he would terminate the lease and vacate the property.
Text
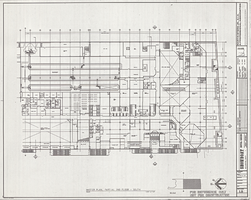
Architectural drawing of the Showboat Hotel and Casino (Atlantic City), master plan, partial second floor, south, April 15, 1985
Date
Archival Collection
Description
Partial second floor master plan for the cconstruction of the Showboat Hotel and Casino in Atlantic City. Includes key plan.
Site Name: Showboat Hotel and Casino (Atlantic City)
Address: 801 Boardwalk, Atlantic City, NJ
Image
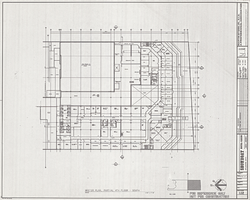
Architectural drawing of the Showboat Hotel and Casino (Atlantic City), master plan, partial fourth floor, south, April 15, 1985
Date
Archival Collection
Description
Partial fourth floor master plan for the construction fo the Showboat Hotel and Casino in atlantic City. Includes key plan.
Site Name: Showboat Hotel and Casino (Atlantic City)
Address: 801 Boardwalk, Atlantic City, NJ
Image
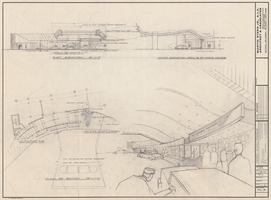
Architectural drawing of Riviera Hotel (Las Vegas), proposed revision to entrance, September 16, 1981
Date
Archival Collection
Description
Proposed changes to the front entrance of the Riviera from 1981. Includes exterior elevations and plan of entry. Original medium: pencil on paper. Berton Charles Severson, architect; Brian Walter Webb, architect.
Site Name: Riviera Hotel and Casino
Address: 2901 Las Vegas Boulevard South
Image
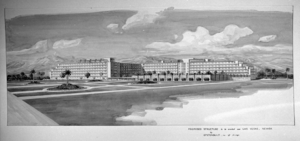
Film negative, artist's rendering of the proposed Hacienda (Las Vegas), before 1956
Date
Archival Collection
Description
An artist's conception of the proposed Lady Luck Casino, later the named the Hacienda. Caption reads "Proposed Structure to be Erected near Las Vegas, Nevada by Efstonbuilt." Inverted negative film transparency. Efstonbuilt, Inc. of Chicago, architects
Site Name: Hacienda
Address: 3590 Las Vegas Boulevard South
Image
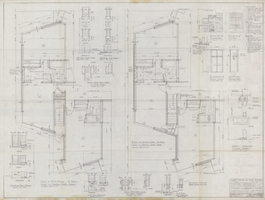
Architectural drawing of the Hacienda (Las Vegas), hotel building and room plans, March 11, 1955
Date
Archival Collection
Description
Finalized construction plans for the construction of Hacienda, originally called the Lady Luck, as written on the drawing. Drawn by: B.E. Efstonbuilt, Inc. of Chicago, architects; Harold L. Epstein, structural engineer; A. E. Capon, electrical engineer.
Site Name: Hacienda
Address: 3590 Las Vegas Boulevard South
Image
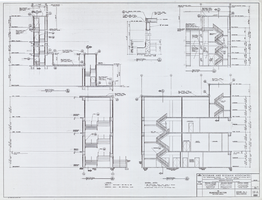
Architectural drawing of the Flamingo Hilton tower addition (Las Vegas), stair number 1 sections, July 27, 1976
Date
Archival Collection
Description
Architectural plans for the addition of a tower to the Flamingo in 1976. Reduced sheet. Original material: parchment. Socoloske, Zelner and Associates, structural engineers; Harold L. Epstein and Associates, structural engineers; Bennett/Tepper, mechanical engineers; J. L. Cusick and associates, electrical engineers.
Site Name: Flamingo Hotel and Casino
Address: 3555 Las Vegas Boulevard South
Image
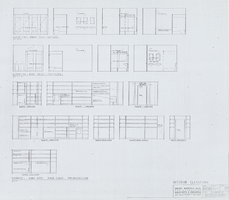
Architectural drawing of the Fabulous Flamingo addition (Las Vegas), interior bathroom elevations, March 6, 1961
Date
Archival Collection
Description
Bathroom elevations and details for a four story hotel building for the Flamingo from 1961. Printed on parchment.
Site Name: Flamingo Hotel and Casino
Address: 3555 Las Vegas Boulevard South
Image

