Search the Special Collections and Archives Portal
Search Results
D. Kenneth Richardson Papers on the Hughes Aircraft Company
Identifier
MS-00581
Abstract
The D. Kenneth Richardson Papers on the Hughes Aircraft Company (1950-2011) contains correspondence, speeches, photographs, Hughes Aircraft Company executive meeting notes, and various publications from Hughes Aircraft Company and other aeronautical companies. Also included are published papers written by Richardson and a productivity study published by the Hughes Aircraft Company.
Archival Collection
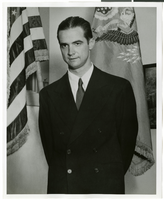
Photograph of Howard Hughes, circa 1937
Date
1937
Archival Collection
Description
A portrait of Howard Hughes posing in front of two flags.
Image
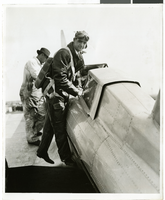
Photograph of Howard Hughes with the Northrop Gamma Racer, 1936
Date
1936-01
Archival Collection
Description
Howard Hughes getting into the Northrop Gamma Racer.
Image
Hughes Aviation
Level of Description
File
Archival Collection
Frank Mitrani Photographs
To request this item in person:
Collection Number: PH-00332
Collection Name: Frank Mitrani Photographs
Box/Folder: N/A
Collection Name: Frank Mitrani Photographs
Box/Folder: N/A
Archival Component
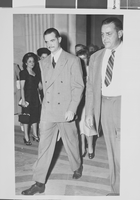
Photograph of Howard Hughes at hearing, Washington, August 09, 1947
Date
1947-08-09
Archival Collection
Description
Description given with photo: "Hughes Arrives For Hearing, Washington: Plane manufacturer Howard Hughes arrives for the Senate War Investigating Subcommittee hearing on August 6th. Credit (ACME) 8-9-47."
Image
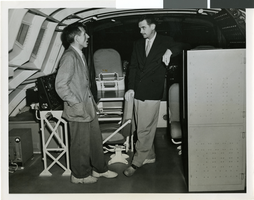
Photograph of Howard Hughes and Earl Martyn in the cockpit of the Hughes Flying Boat, Los Angeles Harbor, 1947
Date
1947
Archival Collection
Description
Howard Hughes (right) and Earl Martyn inside of the HK-1, Hughes Flying Boat, which was near completion on Terminal Island in the Los Angeles Harbor. The Hughes Flying Boat, also called the Spruce Goose, was the largest plane in the world.
Image
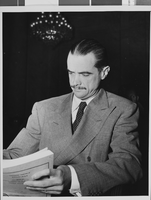
Photograph of Howard Hughes at hearing, Washington, August 06, 1947
Date
1947-08-06
Archival Collection
Description
Description given with photo: "Howard Hughes investigation."
Image
American flag with September 11, 2001 and cityscape of New York City where the stars are supposed to be, approximately 2001-2012
Level of Description
File
Archival Collection
New York-New York Hotel and Casino 9-11 Heroes Tribute Collection
To request this item in person:
Collection Number: MS-00459
Collection Name: New York-New York Hotel and Casino 9-11 Heroes Tribute Collection
Box/Folder: Box 479
Collection Name: New York-New York Hotel and Casino 9-11 Heroes Tribute Collection
Box/Folder: Box 479
Archival Component
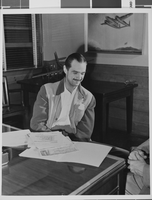
Photograph of Howard Hughes, circa 1947
Date
1947
Archival Collection
Description
A view of Howard Hughes smiling and sitting at a desk.
Image
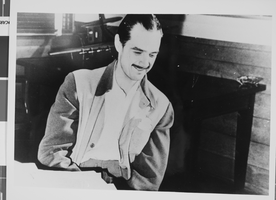
Photograph of Howard Hughes, circa 1947
Date
1947
Archival Collection
Description
A view of Howard Hughes smiling and sitting at a desk.
Image
Pagination
Refine my results
Content Type
Creator or Contributor
Subject
Archival Collection
Digital Project
Resource Type
Year
Material Type
Place
Language
Records Classification
