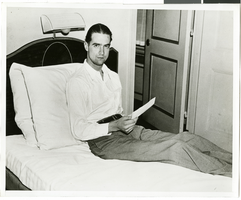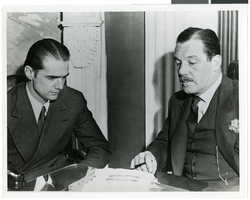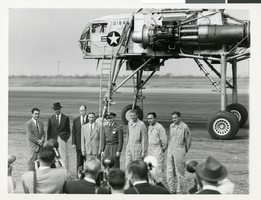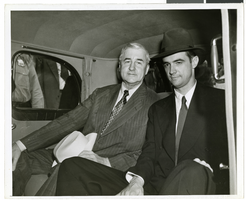Search the Special Collections and Archives Portal
Search Results

Photograph of Howard Hughes, 1936
Date
Archival Collection
Description
Image

Photograph of Howard Hughes and Grover Whalen, 1938
Date
Archival Collection
Description
Image

Photograph of Howard Hughes and a crowd with the Hughes XH-17, October 23, 1952
Date
Archival Collection
Description
Image

Photograph of Howard Hughes, 1938
Date
Archival Collection
Description
Image
T-Shirt Color: Tan; Front: The Best City in Las Vegas, New York New York, Las Vegas, Front Of New York New York Casino, Las Vegas; Handwritten Text: Todd Ellis, In Appreciation For Serving On The Disaster Relief Team 9-11, Muleshoe, Texas, 9-26-02, approximately 2001-2012
Level of Description
Archival Collection
Collection Name: New York-New York Hotel and Casino 9-11 Heroes Tribute Collection
Box/Folder: Box 382
Archival Component

Architectural drawing of residential home in Boulder City, Nevada, preliminary elevation, 1962
Date
Archival Collection
Description
Preliminary drawing of front exterior elevation of ranch-style residential home in Boulder City, Nevada.
Architecture Period: Mid-Century ModernistImage

Architectural drawing of residential home in Boulder City, Nevada, preliminary elevation, 1962
Date
Archival Collection
Description
Preliminary drawing of front exterior elevation of a ranch-style residential home in Boulder City, Nevada.
Architecture Period: Mid-Century ModernistImage

Architectural drawing of residential home in Boulder City, Nevada, preliminary elevation, 1962
Date
Archival Collection
Description
Preliminary drawing of front exterior elevation of a ranch-style residential home in Boulder City, Nevada.
Architecture Period: Mid-Century ModernistImage

Architectural drawing of residential home in Boulder City, Nevada, preliminary elevation, 1962
Date
Archival Collection
Description
Preliminary drawing of front exterior elevation of a ranch-style residential home in Boulder City, Nevada.
Architecture Period: Mid-Century ModernistImage

Architectural drawing of residential home in Boulder City, Nevada, preliminary elevation, 1962
Date
Archival Collection
Description
Preliminary drawing of front exterior elevation of a ranch-style residential home in Boulder City, Nevada.
Architecture Period: Mid-Century ModernistImage
