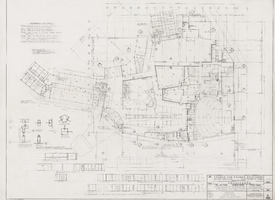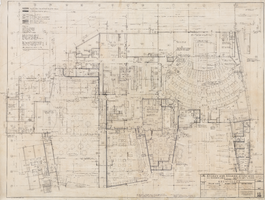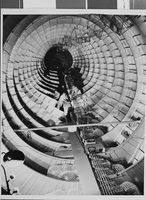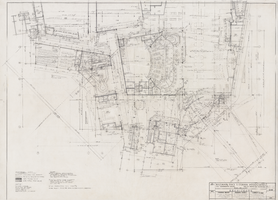Search the Special Collections and Archives Portal
Search Results
New Hampshire
Level of Description
Archival Collection
Collection Name: UNLV University Libraries Menu Collection
Box/Folder: N/A
Archival Component
New Jersey
Level of Description
Archival Collection
Collection Name: UNLV University Libraries Menu Collection
Box/Folder: N/A
Archival Component
New Mexico
Level of Description
Archival Collection
Collection Name: UNLV University Libraries Menu Collection
Box/Folder: N/A
Archival Component

Architectural drawing of the New Frontier Hotel and Casino (Las Vegas), first floor general floor plan, casino, July 18, 1966
Date
Archival Collection
Description
General floor plan for the first floor of the New Frontier Casino from 1966. Includes general notes and revision dates. Original medium: pencil on parchment. Socoloske, Zelner and Associates, structural engineers; Ira Tepper and Associates, mechanical engineers; J. L. Cusick and Associates, electrical engineers.
Site Name: Frontier
Address: 3120 Las Vegas Boulevard South
Image

Architectural drawing of the New Frontier Hotel and Casino (Las Vegas), detail plan, first floor casino part A, July 18, 1966
Date
Archival Collection
Description
First floor detail plan from 1966 for the New Frontier Hotel and Casino. Includes revision dates, notes, and material key. Original medium: pencil on parchment. Socoloske, Zelner and Associates, structural engineers; Ira Tepper and Associates, mechanical engineers; J. L. Cusick and Associates, electrical engineers.
Site Name: Frontier
Address: 3120 Las Vegas Boulevard South
Image

Photograph of Howard Hughes' Flying Boat, Long Beach, California, November 02, 1947
Date
Archival Collection
Description
Image
Howard Hughes and Mendel B. Silberberg correspondence regarding film studio antitrust and the Hollywood Ten suit filings, 1952 July 22 to 1953 April 07
Level of Description
Archival Collection
Collection Name: Howard Hughes Film Production Records
Box/Folder: Box 392 (Restrictions apply)
Archival Component
Newspaper clipping, bound volume, Howard Hughes and associates, Harold Lloyd, Billie Dove, and Ann Dvorak; Book VII, 1931 July to 1932 November
Level of Description
Archival Collection
Collection Name: Howard Hughes Film Production Records
Box/Folder: Oversized Box 100 (Restrictions apply)
Archival Component

Architectural drawing of the New Frontier Hotel and Casino (Las Vegas), detail plan, first floor casino part B, July 18, 1966
Date
Archival Collection
Description
Detail floor plan for the first floor of the New Frontier Hotel and Casino from 1966. Includes revision dates, notes, and material key. Original medium: pencil on parchment. Socoloske, Zelner and Associates, structural engineers; Ira Tepper and Associates, mechanical engineers; J. L. Cusick and Associates, electrical engineers.
Site Name: Frontier
Address: 3120 Las Vegas Boulevard South
Image
