Search the Special Collections and Archives Portal
Search Results

Aerial photograph of Harrah's Stateline Club, Harvey's Lake Tahoe, and Harrah's Tahoe (Stateline, Nev.), circa 1961
Date
Archival Collection
Description
Aerial View of Harrah's Stateline Club and Harvey's Lake Tahoe (center left) across the street from Harrah's Tahoe (center right) on Highway 50. At this time, Harrah's Tahoe was Harrah's Stateline Country Club, and Harvey's was under construction.
Site Name: Harrah's Tahoe
Address: 15 Highway 50
Image
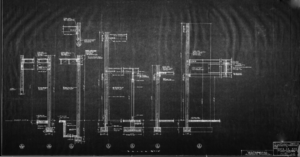
Film negative, architectural drawing of Cafe La Rue (Las Vegas), alterations and additions structural details, May 18, 1952
Date
Archival Collection
Description
Negative film transparency showing the structural details of alterations and additions to the Cafe La Rue, later the Sands Hotel.
Site Name: Sands Hotel
Address: 3355 Las Vegas Boulevard South
Image
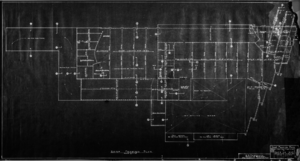
Film negative, architectural drawing of Cafe La Rue (Las Vegas), roof framing plan, May 18, 1952
Date
Archival Collection
Description
Negative film transparency of the roof framing plan of the Cafe La Rue, later the Sands Hotel.
Site Name: Sands Hotel
Address: 3355 Las Vegas Boulevard South
Image
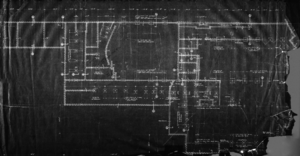
Film negative, architectural drawing of Cafe La Rue (Las Vegas), existing floor plan, May 18, 1952
Date
Archival Collection
Description
Negative film transparency of an existing floor plan of the Cafe La Rue, later the Sands Hotel.
Site Name: Sands Hotel
Address: 3355 Las Vegas Boulevard South
Image
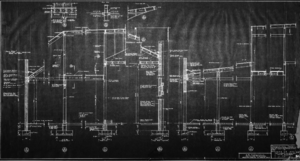
Film negative, architectural drawing of Cafe La Rue (Las Vegas), alterations and additions structure details, May 18, 1952
Date
Archival Collection
Description
Negative film transparency showing the structural details of alterations and additions to the Cafe La Rue, later the Sands Hotel.
Site Name: Sands Hotel
Address: 3355 Las Vegas Boulevard South
Image
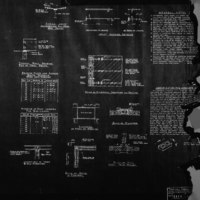
Film negative, architectural drawing of Cafe La Rue (Las Vegas), typical details, May 18, 1952
Date
Archival Collection
Description
Typical details of the Cafe La Rue, later the Sands Hotel. Includes general notes, schedules, and concrete specifications.
Site Name: Sands Hotel
Address: 3355 Las Vegas Boulevard South
Image
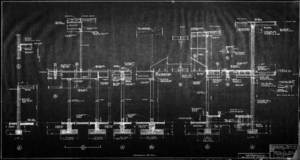
Film negative, architectural drawing of Cafe La Rue (Las Vegas), additions and alterations structural details, May 18, 1952
Date
Archival Collection
Description
Negative film transparency showing the structural details of alterations and additions to the Cafe La Rue, later the Sands Hotel.
Site Name: Sands Hotel
Address: 3355 Las Vegas Boulevard South
Image
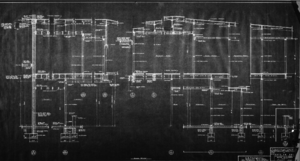
Film negative, architectural drawing of Cafe La Rue (Las Vegas), structural details for additions, May 18, 1952
Date
Archival Collection
Description
Negative film transparency showing the structural details of alterations and additions to the Cafe La Rue, later the Sands Hotel.
Site Name: Sands Hotel
Address: 3355 Las Vegas Boulevard South
Image
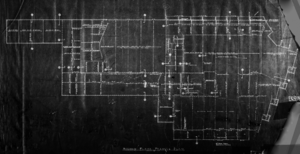
Film negative, architectural drawing of Cafe La Rue (Las Vegas), second floor framing plan, May 18, 1952
Date
Archival Collection
Description
Negative film transparency of the floor framing plans for the Cafe la Rue, later the Sand Hotel. Wayne McAllister, architect; W. D. Treadway, consulting engineer.
Site Name: Sands Hotel
Address: 3355 Las Vegas Boulevard South
Image
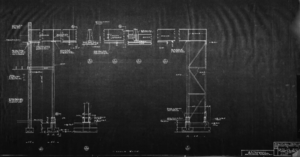
Film negative, architectural drawing of Cafe La Rue (Las Vegas), structural details for alterations and additions, May 18, 1952
Date
Archival Collection
Description
Negative film transparency showing the structural details of alterations and additions to the Cafe La Rue, later the Sands Hotel.
Site Name: Sands Hotel
Address: 3355 Las Vegas Boulevard South
Image
