Search the Special Collections and Archives Portal
Search Results
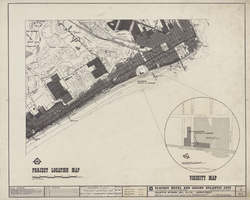
Architectural drawing of the Playboy Hotel and Casino (Atlantic City), master plan, project location map, April 5, 1979
Date
Archival Collection
Description
Master plan and project location map for the 1979 construction of the Playboy Hotel and Casino. Includes revision dates. Original material: mylar. Project Architect: Fred Anderson Job Captain: Bobby C.
Site Name: Playboy Hotel and Casino (Atlantic City)
Address: Florida Ave & Boardwalk, Atlantic City, NJ
Image
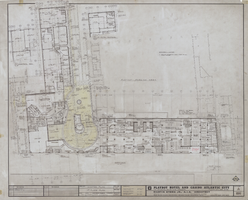
Architectural drawing of the Playboy Hotel and Casino (Atlantic City), first floor plan, April 5, 1979
Date
Archival Collection
Description
First floor plans from 1979 for the construction of the Playboy Hotel and Casino. Includes revision dates. Original material: mylar. Drawn by Jerry C. and Aldo R. Project Architect: Fred AAnderson Job Captain: Bobby C.
Site Name: Playboy Hotel and Casino (Atlantic City)
Address: Florida Ave & Boardwalk, Atlantic City, NJ
Image
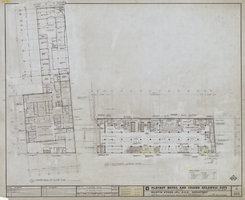
Architectural drawing of the Playboy Hotel and Casino (Atlantic City), second floor plans, April 5, 1979
Date
Archival Collection
Description
Second floor plans from 1979 for the construction of the Playboy Hotel and Casino. Includes revision dates. Original material: mylar. Drawn by: Jerry C. and M.V.K. Project Architect: Fred Anderson Job Captain: Bobby C.
Site Name: Playboy Hotel and Casino (Atlantic City)
Address: Florida Ave & Boardwalk, Atlantic City, NJ
Image
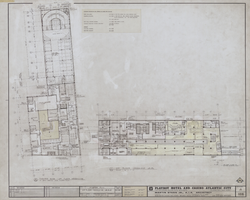
Architectural drawing of the Playboy Hotel and Casino (Atlantic City), second floor and mezzanine plans, April 5, 1979
Date
Archival Collection
Description
Second floor and mezzanine plans from 1979 for the construction of the Playboy Hotel and Casino. Includes revision dates and parking tabulation. Original material: mylar. Drawn by: Jerry C. and M.V.K. Project Architect: Fred Anderson Job Captain: Bobby C.
Site Name: Playboy Hotel and Casino (Atlantic City)
Address: Florida Ave & Boardwalk, Atlantic City, NJ
Image
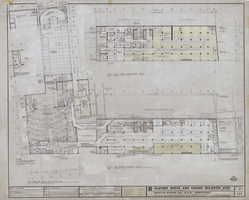
Architectural drawing of the Playboy Hotel and Casino (Atlantic City), third floor and mezzanine plans, April 5, 1979
Date
Archival Collection
Description
Third floor and mezzanine plans for the construction of the Playboy Hotel and Casino. Includes revision dates. Original material: mylar. Drawn by: J.C. Project Architect: Fred Anderson Job Captain: Bobby C.
Site Name: Playboy Hotel and Casino (Atlantic City)
Address: Florida Ave & Boardwalk, Atlantic City, NJ
Image
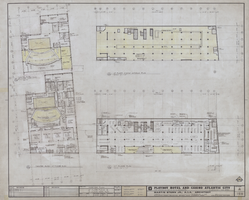
Architectural drawing of the Playboy Hotel and Casino (Atlantic City), fourth floor and mezzanine plans, April 5, 1979
Date
Archival Collection
Description
Fourth floor and mezzanine plans for the construction of the Playboy Hotel and Casino. Includes revision dates. Original material: mylar. Drawn by: Jerry C. and Pokin. Project Architect: Fred Anderson Job Captain: Bobby C.
Site Name: Playboy Hotel and Casino (Atlantic City)
Address: Florida Ave & Boardwalk, Atlantic City, NJ
Image
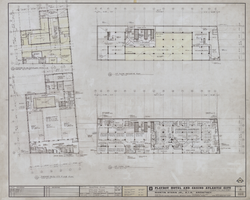
Architectural drawing of the Playboy Hotel and Casino (Atlantic City), fifth floor and mezzanine plans, April 5, 1979
Date
Archival Collection
Description
Fifth floor and mezzanine plans for the construction of the Playboy Hotel and Casino. Includes revision dates. Original material: mylar. Drawn by: Jerry C. Project Architect: Fred Anderson Job Captain: Bobby C.
Site Name: Playboy Hotel and Casino (Atlantic City)
Address: Florida Ave & Boardwalk, Atlantic City, NJ
Image
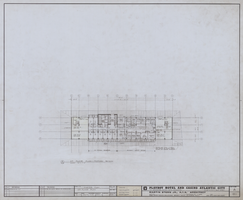
Architectural drawing of the Playboy Hotel and Casino (Atlantic City), sixth floor plans, April 5, 1979
Date
Archival Collection
Description
Sixth floor plans for the construction of the Playboy Hotel and Casino. Includes revision dates. Original material: mylar. Drawn by: Jerry C. Project Architect: Fred Anderson Job Captain: Bobby C.
Site Name: Playboy Hotel and Casino (Atlantic City)
Address: Florida Ave & Boardwalk, Atlantic City, NJ
Image
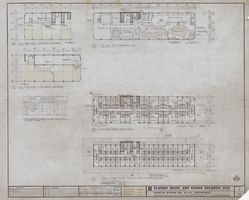
Architectural drawing of the Playboy Hotel and Casino (Atlantic City), high rise and recreation deck plans, April 5, 1979
Date
Archival Collection
Description
High rise and recreation deck floor plans for the construction of the Playboy Hotel and Casino. Includes revision dates. Original material: mylar. Drawn by: Jerry C. Project Architect: Fred Anderson, Job Captain: Bobby C.
Site Name: Playboy Hotel and Casino (Atlantic City)
Address: Florida Ave & Boardwalk, Atlantic City, NJ
Image
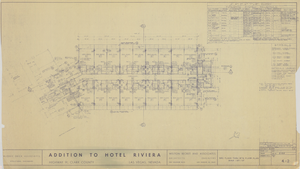
Architectural drawing of Riviera Hotel and Casino (Las Vegas), third through eighth floor plan, January 31, 1959
Date
Archival Collection
Description
Tower levels three through eight floor plans for a 1959 addition to the Riviera Hotel and Casino. Drawn by J.M. Includes revision dates and interior finish schedule. Facsimile. Murray Erick Associates, structural engineers.
Site Name: Riviera Hotel and Casino
Address: 2901 Las Vegas Boulevard South
Image
