Search the Special Collections and Archives Portal
Search Results
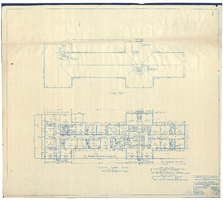
Los Angeles & Salt Lake Railroad hotel and passenger station in Caliente, Nevada: architectural drawing
Date
Archival Collection
Description
From Union Pacific Railroad Collection (MS-00397). The drawing shows the roof plan and second floor plan. The bottom corner says "Union Pacific System. L.A. & S.L.R.R. Hotel & Passenger Station At Caliente, Nevada. John Parkinson & Donald B. Parkinson Architects. 420 Title Insurance BLDG., Los Angeles, Cal. Drawn R.D.M. Checked S.S.S. Raced R.D.M. Date 2-25-22. Scale 1/8" = 1"-0". Job 162. Sheet 2. Revised: 3-31-22, 4-25-22, 5-4-22."
Image
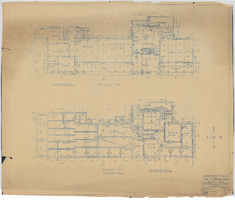
First floor and basement plans for Los Angeles & Salt Lake Railroad hotel and passenger station in Caliente, Nevada: architectural drawing
Date
Archival Collection
Description
From Union Pacific Railroad Collection (MS-00397). The drawing shows the First Floor and Basement Plans. The bottom corner says "Union Pacific System. L.A. & S.L.R.R. Hotel & Passenger Station At Caliente, Nevada. John Parkinson & Donald B. Parkinson Architects. 420 Title Insurance Bldg., Los Angeles. Cal. Drawn L.W.F. Traced L.W.F. Date 2-25-22. Scale 1/8" = 1'0". Job 162. Sheet 1. Revised 2-28-22. 5-4-22."
Image

Details of Los Angeles & Salt Lake Railroad hotel and passenger station in Caliente, Nevada: architectural drawing
Date
Archival Collection
Description
From Union Pacific Railroad Collection (MS-00397). Drawing is not fully legible. Scales are noted on drawing. The bottom corner says "Details. Union Pacific System. L.A. & S.L.R.R. Hotel & Passenger Station At Caliente, Nevada. John Parkinson & Donald B. Parkinson Architects. 420 Title Insurance Bldg., Los Angeles. Cal. Drawn Kelch. Checked R.D.M. Traced Kelch. Date 2-25-22. Job [162?]. Sheet 5."
Image
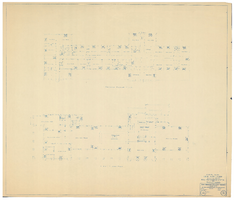
Heating plans for Los Angeles & Salt Lake Railroad hotel and passenger station in Caliente, Nevada: architectural drawing
Date
Archival Collection
Description
From Union Pacific Railroad Collection (MS-00397). The bottom corner says, "Heating Plans. Union Pacific System. L.A. & S.L.R.R. Co. Hotel & Passenger Station for Caliente, Nevada. John Parkinson & Donald B. Parkinson Architects. 420 Title Insurance Bldg., Los Angeles. Cal. Date 2-25-22. Job 162. Sheet 80."
Image
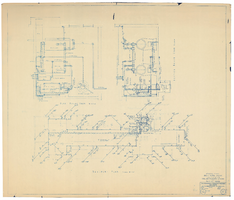
Heating plans for Los Angeles & Salt Lake Railroad hotel and passenger station, Caliente, Nevada: architectural drawing
Date
Archival Collection
Description
From Union Pacific Railroad Collection (MS-00397). Scales are noted on drawing. The bottom corner says, "Heating Plans. Union Pacific System. L.A. & S.L.R.R. Co. Hotel and Passenger Station for Caliente, Nevada. John Parkinson & Donald B. Parkinson Architects. 420 Title Insurance Bldg., Los Angeles. Cal. Date 2-25-22. Job 162. Sheet 81."
Image
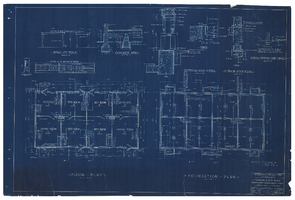
Los Angeles & Salt Lake Railroad standard eight room reinforced concrete bunk house: architectural drawing
Date
Archival Collection
Description
From Union Pacific Railroad Collection (MS-00397). The bottom corner says, "Union Pacific System, L.A. & S.L.R.R. Standard Eight Room Reinforced Concrete Bunk House. Locations East Of Caliente. Ass't. Chief Engineers Office Los Angeles. Drawn By F.W.G. Traced By F.W.G. Checked By W.V.L-B. Date June. 1926. Scales As Noted. Revised Jan. 1927. April 1929. Drawing. No. 15634-A-."
Image
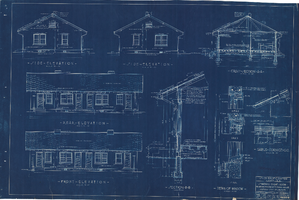
Los Angeles & Salt Lake Railroad standard eight room reinforced concrete bunk house: architectural drawing
Date
Archival Collection
Description
From Union Pacific Railroad Collection (MS-00397). The drawing shows elevations and sections of the bunk house. The bottom corner says, "Union Pacific System, L.A. & S.L.R.R. Standard Eight Room Reinforced Concrete Bunk House, Locations East Of Caliente. Ass't. Chief Engineers Office, Los Angeles. Drawn By F.W.G. Traced By F.W.G. Checked By W.V.L-B. Date June 1926. Scales As Noted. Revised Jan. 1927. April 1929. Drawing. No. 15634-B-."
Image
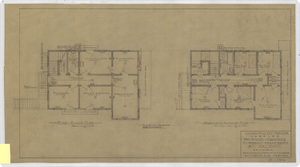
Proposed changes to present Los Angeles & Salt Lake Railroad frame depot, Caliente, Nevada: architectural drawing
Date
Archival Collection
Description
From Union Pacific Railroad Collection (MS-00397). The drawing shows the First and Second Floor Plans. The bottom corner says, "Union Pacific System L.A. & S.L.R.R. Proposed Changes To Present Frame Depot At Caliente, Nevada. Asst. Chief Engineer's Office, Los Angeles. Scale 1/4" = 1'0." E.C.B. Oct 30 1922. S118-A."
Image
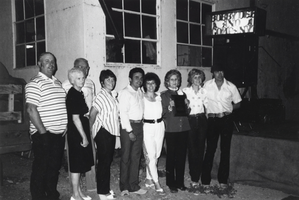
Family at a gathering in recognition of Rene Zaval's 25 years of service at Carver's Station: photographic print
Date
Archival Collection
Description
From the Nye County, Nevada Photograph Collection (PH-00221) -- Series V. Smoky Valley, Nevada and Round Mountain, Nevada -- Subseries V.C. Lofthouse-Berg Families (Round Mountain). Left to right: Gary Carver, Jean Carver Duhme; behind Jean Carver Duhme is her husband R.M. Duhme, Bertie Carver, Roger Berg, Ann Berg, Irene “Rene” Rogers Berg Zaval, Bobby Berg, Kenny Berg, at a gathering in recognition of Rene Zaval’s 25 years of service at Carver’s Station.
Image
Bob Fisher oral history interview
Identifier
Abstract
Oral history interview with Robert Fisher conducted by Barbara Tabach on January 08, 2015 for the Southern Nevada Jewish Heritage Project. In this interview, Fisher discusses his childhood in Minnesota, and the large role Judaism played in his upbringing. He speaks at length about his involvement with United Synagogue of Conservative Judaism over the years, including as regional director of the United Synagogue Youth Far West Region, which took him from Minnesota to California. He talks about his time in Los Angeles, California, and later, about his life in Las Vegas, Nevada, including his broadcasting career as well as involvement with Midbar Kodesh Temple.
Archival Collection
