Search the Special Collections and Archives Portal
Search Results
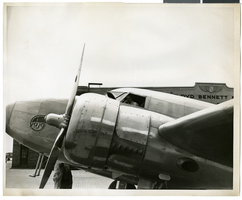
Photograph of Howard Hughes in his Lockheed 14 aircraft, 1938
Date
1938
Archival Collection
Description
The black and white view of Howard Hughes in the cockpit of the Lockheed 14 aircraft.
Image
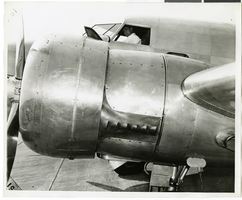
Photograph of Howard Hughes in his Lockheed 14 aircraft, 1938
Date
1938
Archival Collection
Description
The black and white view of Howard Hughes in the cockpit of the Lockheed 14 aircraft.
Image
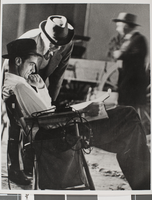
Photograph of Howard Hughes, circa late 1930s
Date
1935 to 1939
Archival Collection
Description
Howard Hughes sitting down with an unidentified man leaning over his shoulder.
Image
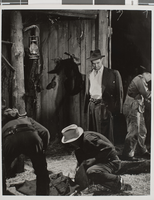
Photograph of Howard Hughes, circa late 1930s
Date
1935 to 1939
Archival Collection
Description
A view of Howard Hughes and unidentified men who are possibly actors on a film set.
Image
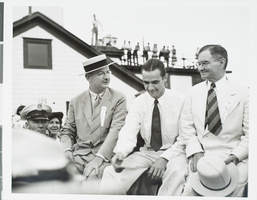
Photograph of Howard Hughes and others, Chicago, 1938
Date
1938
Archival Collection
Description
A view of Howard Hughes, sitting and conversing with two unidentified men in Chicago.
Image
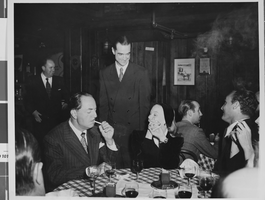
Photograph of Howard Hughes and others, circa 1946
Date
1945 to 1947
Archival Collection
Description
A view of Howard Hughes talking to unidentified individuals at what appears to be a banquet.
Image
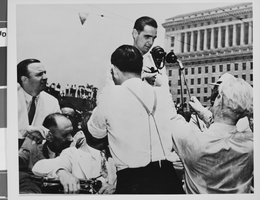
Photograph of a parade for Howard Hughes, Texas, 1938
Date
1938
Archival Collection
Description
Howard Hughes speaking into a microphone at a parade dedicated to himself in Texas.
Image
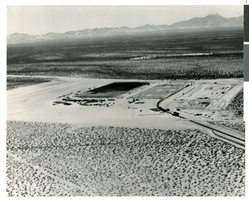
Aerial photograph of the Hughes Aircraft plant, Tucson, Arizona, 1951
Date
1951
Archival Collection
Description
Hughes Aircraft plant in Tucson, Arizona, during construction, 1951.
Image
Washington City Hall, 1981 July 08
Level of Description
File
Scope and Contents
This set includes: exterior perspectives, site plans, landscape plans, index sheet, utility plans, floor plans, exterior elevations, foundation plans, construction details, framing plans, roof plans, building sections, wall sections, finish/door/window schedules, interior elevations, reflected ceiling plans, electrical plans, mechanical plans and plumbing plans.
This set includes drawings for Washington City (client).
This set contains two duplicates of the same drawings.
Archival Collection
Gary Guy Wilson Architectural Drawings
To request this item in person:
Collection Number: MS-00439
Collection Name: Gary Guy Wilson Architectural Drawings
Box/Folder: Roll 591
Collection Name: Gary Guy Wilson Architectural Drawings
Box/Folder: Roll 591
Archival Component
Pagination
Refine my results
Content Type
Creator or Contributor
Subject
Archival Collection
Digital Project
Resource Type
Year
Material Type
Place
Language
Records Classification

