Search the Special Collections and Archives Portal
Search Results
Howard Hughes Public Relations Photograph Collection
Identifier
Abstract
The Howard Hughes Public Relations Photograph Collection depicts the activities of businessman Howard Hughes from 1930 to 1950. The photographs primarily depict aircraft flown by Hughes or designed by the Hughes Aircraft Company, including the XF-11 reconnaissance plane, the HK-1 Hercules (or "Spruce Goose"), and the Hughes H-1 Racer. The photographs also depict celebrations following Hughes's circumnavigation flight in New York City, New York and Chicago, Illinois in 1938. Lastly, the photographs include Hughes testifying in front of the Senate Special Committee to Investigate the National Defense Program in 1947.
Archival Collection
Hughes Tool Company and Hughes Aircraft Company photographs, 1917-1997
Level of Description
Scope and Contents
Materials contain photographs of Hughes Tool Company and Hughes Aircraft Company from 1917 to 1997. The photographs primarily depict factories, laboratories, and tools produced by the Hughes Tool Company. The Hughes Aircraft Company was founded in 1932 as a division of Hughes Tool Company.
Archival Collection
Collection Name: Howard Hughes Professional and Aeronautical Photographs
Box/Folder: N/A
Archival Component
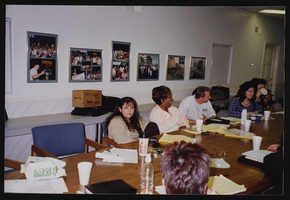
Union hall meetings and activities, Culinary Union, Las Vegas (Nev.), 1994, image 15
Date
Description
Image
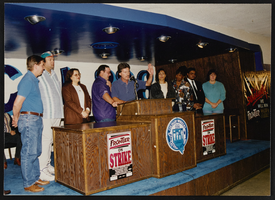
Union hall meeting, Culinary Union, Las Vegas (Nev.), 1990s (folder 1 of 1), image 15
Date
Description
Image
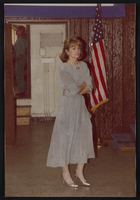
Members at the union hall, Culinary Union, Las Vegas (Nev.), 1990s (folder 1 of 1), image 15
Date
Description
Image
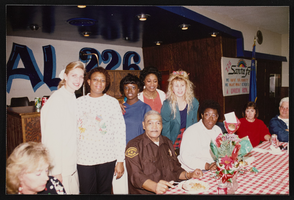
Dinner at union hall, Culinary Union, Las Vegas (Nev.), 1990s (folder 1 of 1), image 15
Date
Description
Image
Las Vegas Convention Center: East Hall expansion, 1975 October 15; 1977 April 1
Level of Description
Archival Collection
Collection Name: JMA Architecture Studio Records
Box/Folder: Roll 24
Archival Component
Pearl Hughes oral history interview
Identifier
Abstract
Oral history interview with Pearl Hughes conducted by Katherine D. Beal on February 11, 1977 for the Ralph Roske Oral History Project on Early Las Vegas. In the interview, Hughes discusses her family's early arrival to Las Vegas, Nevada after moving from Salinas, California. Her family then bought and operated a motel in North Las Vegas, Nevada between the late 1940s to 1950. Hughes also discusses the growth of the hotel and casino industry, city urban development, community interactions, Las Vegas, Nevada celebrities, atomic testing, and President John F. Kennedy's assassination.
Archival Collection
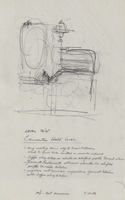
Architectural drawing of Harrah's Marina Hotel Casino (Atlantic City), proposed alterations and rough sketch of the convention hall, July 23, 1982
Date
Archival Collection
Description
Conceptual sketches of Harrah's Atlantic City. Harrah's Marina Hotel Casino later changed its name to Harrah's Resort Atlantic City. Drawn on tissue paper with pencil.
Site Name: Harrah's Marina Resort (Atlantic City)
Address: 777 Harrah's Boulevard, Atlantic City, NJ
Image
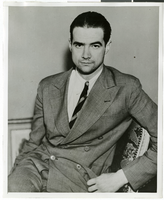
Photograph of Howard Hughes, 1936
Date
Archival Collection
Description
Image
