Search the Special Collections and Archives Portal
Search Results
Slide: Archie C. Grant Hall and Maude Frazier Hall, University of Nevada, Las Vegas, approximately 1980-1989
Level of Description
Archival Collection
Collection Name: University of Nevada, Las Vegas Photograph Collection
Box/Folder: Binder PB-002
Archival Component
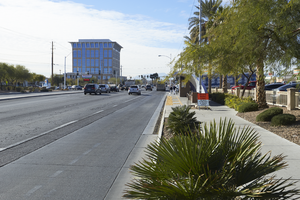
North Las Vegas City Hall near the intersection of Las Vegas Boulevard and Civic Center Drive in North Las Vegas, Nevada: digital photograph
Date
Archival Collection
Description
From the UNLV University Libraries Photographs of the Development of the Las Vegas Valley, Nevada (PH-00394). Part of the collection documents the entire 19 mile length of the north/south Eastern Avenue / Civic Center Drive alignment. This photograph was captured in the section of Civic Center Drive between Cheyenne Avenue and Las Vegas Boulevard.
Image
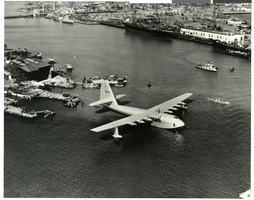
Photograph of the Hughes Flying Boat in the Los Angeles Harbor, California, 1947
Date
Archival Collection
Description
Image
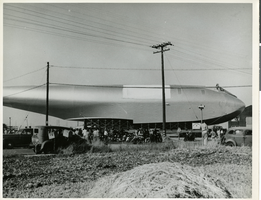
Photograph of the fuselage of Hughes Flying Boat en route to Terminal Island, California, 1946
Date
Archival Collection
Description
Image
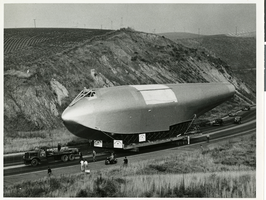
Photograph of the fuselage of the Hughes Flying Boat en route to Terminal Island, California, 1946
Date
Archival Collection
Description
Image
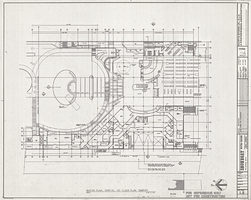
Architectural drawing of the Showboat Hotel and Casino (Atlantic City), master plan, partial first floor plan (north), April 15, 1985
Date
Archival Collection
Description
Partial first floor master plan for the 1985 construction of the Showboat Hotel and Casino in Atlantic City. Includes key plan.
Site Name: Showboat Hotel and Casino (Atlantic City)
Address: 801 Boardwalk, Atlantic City, NJ
Image
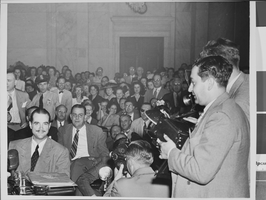
Photograph of Howard Hughes at hearing, Washington, August 06, 1947
Date
Archival Collection
Description
Image
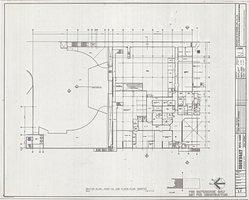
Architectural drawing of the Showboat Hotel and Casino (Atlantic City), master plan, partial second floor plan (north), April 15, 1985
Date
Archival Collection
Description
Plans for the construction of the Showboat Hotel Casino in Atlantic City from 1985. Parchment copy.
Site Name: Showboat Hotel and Casino (Atlantic City)
Address: 801 Boardwalk, Atlantic City, NJ
Image
Hughes Network Systems Direct PC B-Roll, 2000
Level of Description
Archival Collection
Collection Name: Hughes Electronics Corporation Records
Box/Folder: Box 15
Archival Component
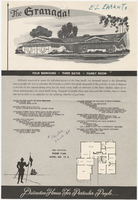
Sales material for the Granada model home in the El Encanto development, Las Vegas, Nevada, 1967-1969
Date
Archival Collection
Description
Sales material from the late 1960s for model no. 15 A residential home, called "The Granada," in the El Encanto development, Las Vegas, Nevada. One side has an illustration of the front exterior elevation, a floor plan, and a list of features. The other side shows two alternate exterior elevation illustrations (15A-3-L and 15A-1-R). The price is handwritten. The development is located between Harmon and Tropicana Avenues (north and south) and Sandhill Rd. (west) and S. Lamb Blvd. (east).
Site Name: El Encanto (Las Vegas, Nevada)
Text
