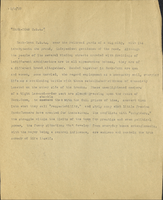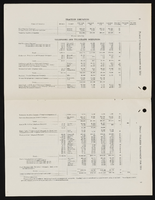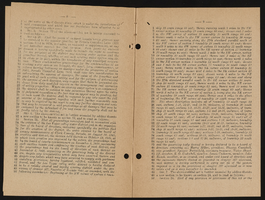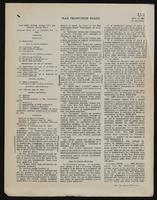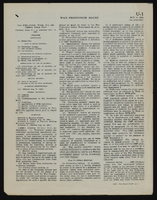Search the Special Collections and Archives Portal
Search Results
Michelle Merced (Neighborhood Housing Services of Nevada) oral history interview conducted by Kelliann Beavers: transcript
Date
Archival Collection
Description
From the Lincy Institute "Perspectives from the COVID-19 Pandemic" Oral History Project (MS-01178) -- Community organization interviews file.
Text

Ricardo Torres-Cortez interview, May 7, 2019: transcript
Date
Archival Collection
Description
Interviewed by Barbara Tabach. Monserrath Hernández and Maribel Estrada Calderón also participate in the questioning. Born in Mexico, came to live in Las Vegas in 1985. Graduate of UNLV in Journalism and a reporter of Public Safety for the Las Vegas Sun. Ricardo covered the 1 October shooting, the killing of two police officers and other traumatic news of the community.
Text

Transcript of interview with Esther Toporek Finder by Barbara Tabach, June 8, 2016
Date
Archival Collection
Description
Esther Toporek Finder is a professor of psychology and has lived in Las Vegas, Nevada since 2010. She was born May 28, 1953, in Chicago, Illinois, and moved to Washington D.C. in 1979 after graduating with her Masters from the University of Chicago. While in Washington D.C, Finder was able to jump start her career as an oral historian recording Holocaust survivor stories with the U.S Holocaust Memorial Museum and the Shoah Foundation. Esther Finder is a second generation Holocaust survivor. Her passion for Holocaust education and its representation in society has led her to many opportunities to teach, facilitate, educate, create and contribute to many survivor oriented groups such as The Generation After where she was President for 15 years, the Holocaust Era Assets Conference as representation of the American survivor community, as well as the creation of the Generations of the Shoah International group in October 2002. When Finder moved to Las Vegas, she quickly and deeply involved herself in the Las Vegas Holocaust survivor community. She has been integral with Nellis Air Force Base?s Days of Remembrance, the opening the Generations of Shoah Nevada Chapter, and partnering with the World Federation of Jewish Child Survivors of the Holocaust and Descendants to bring conferences to the Las Vegas Valley. In addition, she has been an organizer of commemoration programs for students attending UNLV and schools within the Clark County School District. Her involvement with the Governor?s Advisory Council on Education Relating to the Holocaust and the television series Eyewitness to History have highlighted the Holocaust survivors living in Las Vegas. In this interview, Finder discusses her childhood as well as the paths that led her to realize her passion for the Holocaust survivor community and her deep association with the community. She shares her experiences interviewing survivors and second generation survivors giving a deeper insight into the stories that they have shared with her over the years. In addition, she reflects on her long reach within the survivor community and brings to light the foundation of family being a survivor gives. Finder highlights the traveling, teaching and community service opportunities she has had over the years while enlightening people about the importance of countering hate through education.
Text
Audio clip from interview with George Simmons conducted by Claytee D. White, December 13, 2013
Date
Archival Collection
Description
Audio clip from interview with George Simmons. In this clip, Simmons talks about his work with Sproul Homes in Las Vegas and his career designing homes and structures for Test Site.
Sound
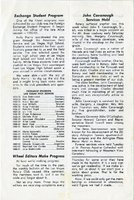
The Wheel Las Vegas Rotary Club newsletter, 1960s-1970s
Date
Archival Collection
Description
Text

