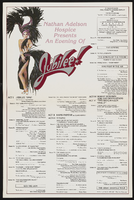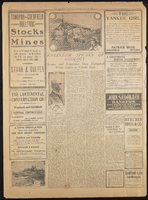Search the Special Collections and Archives Portal
Search Results
Chester R. Longwell Professional Papers
Identifier
Abstract
The Chester R. Longwell Professional Papers (1886-1974) document Longwell's professional career as a geologist and his pioneering field work in Clark County, Nevada. Included are Longwell's field notes; manuscripts, articles and speeches related to geology; personal and business correspondence; professional publications; subject and name files; specimen tags; photographic prints, negatives, and slides; and geological and topographical maps, primarily of Nevada, California, Arizona, and Utah.
Archival Collection
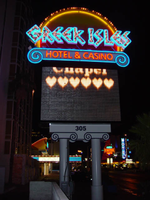
Photographs of Greek Isles signs, Las Vegas (Nev.), 2002
Date
Archival Collection
Description
Site address: 305 Convention Center Dr
Sign owner: Mark IV Realty
Sign details: The property which is at the eastern end of Convention Center Dr., is one tower at the east end of the property, and is attached to a low-rise structure which reaches westward along the east side of Convention Center drive. Various signs adorn the facade of the Greek Isles including a small pylon sign, a porte- cochere and two wall/logo signs. The stucco surface of the front of the building is painted with images of rustic Mediterranean cottages, as well as the rising or setting sun image seen on the pylon as well.
Sign condition: Structure 5 Surface 5 Lighting 5 Notes: The signage for the Greek Isles is essentially brand new, with exception to the porte-cochere. The Porte cochere was left over from the previous establishment with a bit of standard upkeep.
Sign form: Pylon; Fascia; Porte-cochère
Sign-specific description: At the east end of Convention center Blvd The Greek Isles casino resides at the old site of establishments such as The Paddlewheel, and The Debbie Reynolds Hotel Casino. The signage consists a pylon sign, a porte- cochere and two wall signs. Located on the south side of the street, the signage is located in relatively small span of space along the north face of the establishment. At the western most end of the property, a section of the low rise structure radiuses outward creating a giant white, convex stucco canvass. A golden sunset has been painted on the entire surface of this rounded wall. A bright white round section represents it with the color blending from an intense yellow into a burnt orange on the top edge of the building. At the top of the wall along the surface, "Greek Isles is spelled in shallow blue channel letters, with each letter set upon a white cabinet which mimics the shape of the font. Incandescent bulbs fill each channel letter, surrounded by a border of blue neon. The text is very angular, also mimicking ancient Greek text and the text utilized in Caesar's Palace. Just below the text on the surface of the wall. A wall sign in the shape of a rectangle with scrolls on the either sides. The resultant effect is a two-dimension representation of an Ionic top of a column. The outer edge of the sign including the spiraling scrolls on either side is created with a narrow blue channel. Tubes of blue neon line the interior of this channel. The open rectangular space left in the banner of the sign reads "Hotel &Casino," in red channel letters, lined with red neon on the interiors. Further east on the surface of the building, the white stucco is treated with a mural of broken tile overhangs and open shutters. Column, and corbels are other elements represented in the mural of a Greek village. Another sign is located on the wall between the western most sign and the central Porte cochere. This sign is two parts. Pair of concrete columns support a cabinet, crafted in the same fashion as the secondary portion of the previously mentioned sign. The details of the scroll are created by gold raceways lined with incandescent bulbs. Painted in red , all capital, letters, the text "Restaurant &Lounge Show," lies horizontally across the white surface. Neon is crafted over the tops of the letters. Sitting on top of the cabinet is another set of channel letters. The shallow blue letters are filled with incandescent bulbs. The shadowing cabinet, behind the letters is painted gold. Blue neon borders each one of the letters. On either side of the text, three slightly arched rods angle out of the body of the faux scrolled cabinet. The rods are lined on the surface with one single tube of blue neon. A pair of gold, polished, doors lie underneath the sign between the columns. The main entrance of the building is underneath the porte-cochere, continuing east along the property. The surface of the awning is illuminated with lengthy backlit cabinets, lined on the top and the bottom with gold raceways lined with incandescent bulbs. Blue tubes of neon line the top and the bottom edges of the surface of the cabinet. The underside of the awning is divided in clear plastic covered recessed cubes, forming a grid over the surface. The interiors of the cubes are mirrored, and sloped to a point in the negative shape of a pyramid. The centers are adorned with incandescent bulbs. The borders that periodically broken up with polished, reflective panels of a bronze hue. The property continues east still, until a north/south drive separates the building from the pylon sign for the establishment. A pair of white painted steel poles are capped with a white cabinet, sculpted itself to add elements to the poles themselves. The left and right bottom edges of the cabinet are crafted to look lime the scrolled column capital, represented in the two logo wall signs on the east surface. The scrolls are created with blue paint, n the white surface, as well as the address painted in the center. The combination of the sculpted cabinet and supporting poles create a solid base for a giant black cabinet which housed a color LED message center. Atop the cabinet, another horizontal cabinet sits wider in length than the LED cabinet. The cabinet is crafted like the two wall signs as well, with bulbous radius ends, adorned on the surface and edges with the channel raceways creating the scroll shape. This channel is lined with blue neon. All capital, red channel letters, filled with red neon, reads "Hotel & Casino." A top this cabinet another sculpted cabinet hold the main logo text of the sign. The sign is crafted as a half circle, creating a cabinet with the entire outer edge being a single radius. The surface of the sign is painted in the same fashion the sunset mural on the east end of the building. The sign starts as a dark orange at the bottom and fades to a yellow at the top. The edge of the radius is interrupted by the main text. "Greek Isles" is spelled in the same fashion as all the other signs. The mimicking backing cabinets for the letters are painted white as well. The outer edge is also lined with gold polished raceways , and incandescent bulbs. The width of the sign from the LED cabinet on up is painted black
Sign - type of display: Neon; Incandescent
Sign - media: Steel
Sign - non-neon treatments: Graphics; Paint
Sign animation: none
Sign environment: The Greek Isles is on the unique street line of Convention Center drive. To the east there is a nightclub, a chain motel, The Las Vegas Hilton, and the transplanted Riviera pylon. To the west, on that side of the street, is a bank complex and the Casino Royal. Across the street the vast expanse of the Hilton Convention Centers parking lot, makes the Greek Isles seem much larger for it's relatively small set of signage.
Sign manufacturer: YESCO
Sign - date of installation: 2000
Sign - date of redesign/move: The Greek Isles signage is the same since its initial installation, but replaces other vestiges of the previous properties, most recently the Debbie Reynolds Hotel and Casino.
Sign - thematic influences: The theme of the property is quite evident in its name as well as in its facade. The exterior is made to appear with elements of a rustic Greek village utilizing a white stucco finish treated with mural designs of wooden shutters and other village amenities. On western end of the property, the large round, surface of the wall is treated with graphic paint representative to a rising or setting sun. This element also adds to the apparent ambiance of the serene village. The text for the property is crafted in the generalized angular style of the ancient Greek text, not that much dissimilar to the Caesar's Palace logo text. In fact they are almost identical in fashion.
Surveyor: Joshua Cannaday
Survey - date completed: 2002
Sign keywords: Pylon; Fascia; Porte-cochère; Neon; Incandescent; Steel; Graphics; Paint
Mixed Content

Transcript of interview with Eleazar "Al" Martinez by Marcela Rodriguez-Campo, October 2, 2018
Date
Archival Collection
Description
In his lifetime, Eleazar Martinez has climbed both literal and figurative mountains as an avid outdoorsman and social justice advocate for Latinx issues. Born in Sweetwater, Texas, Eleazar (Al for short) grew up connected to the land and his family. Al comes from a large family with strong ties in Texas and Mexico. His mother worked the fields and his father was a construction worker who instilled in their children the importance of a strong work ethic and the pursuit of an education. Al shares about growing up during a time when Spanish was banned from schools and children would get punished if they were caught using their home languages. His experiences developed his aspiration to serve his community and fight for people’s rights. After a short stint in the Navy, Al followed his instincts and sought out a college education and majored in sociology. His interest in social issues lead him to serve in a range of roles from psychiatric support, community education outreach, and counseling. At one point, Al even helped mediate tensions between gangs and law enforcement in order to prevent violence from erupting. Since arriving in Las Vegas in 1998, Al has been working alongside diverse communities to build solidarity. Today, he works as a supervisor for the Whitney Recreation Center and leader in Hispanics Enjoying Camping, Hunting, and the Outdoors (HECHO). As Al would describe himself, he is “a proud Mexican Latino American, a Tejano with a Chicano attitude”.
Text
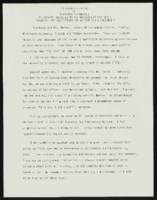
"A Dream Fulfilled" speech by Roosevelt Fitzgerald
Date
Archival Collection
Description
From the Roosevelt Fitzgerald Professional Papers (MS-01082) -- Unpublished manuscripts file. Speech for 112th Founders Day celebration of Jackson State University.
Text
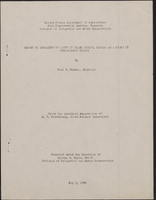
Report on water spreading in Clark County, Nevada as a means of controlling floods, May 9, 1949
Date
Archival Collection
Description
Report on the efficacy of water spreading to disperse flood water in Southern Nevada. Under the immediate Supervision of A. T. Mitchelson, State Project Supervisor. Prepared under the direction of George D. Clyde, Chief, Division of Irrigation and Water Conservation
Text
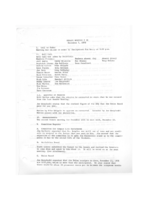
Meeting minutes for Consolidated Student Senate, University of Nevada, Las Vegas, December 7, 1976
Date
Archival Collection
Description
Text
MacDonald Ranch Development Records
Identifier
Abstract
The MacDonald Ranch Development Records (1972-2010) contain correspondence, maps, land assessments and investigations, master plans, architectural drawings, civil drawings, and landscape drawings primarily detailing the community development process of MacDonald Ranch, one of the oldest master-planned communities in Henderson, Nevada.
Archival Collection

