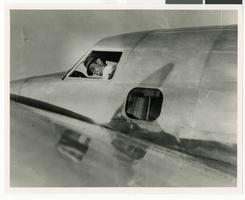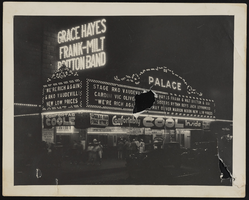Search the Special Collections and Archives Portal
Search Results

Photograph of Howard Hughes in the cockpit of a Lockheed-14 plane, New York, July 10, 1938
Date
1938-07-10
Archival Collection
Description
Howard Hughes in cockpit of Lockheed-14 before take-off from Floyd Bennet Field in New York.
Image

Photograph of Howard Hughes at the Hughes Aircraft Company, Culver City, California, 1947
Date
1947
Archival Collection
Description
Howard Hughes at his desk at Hughes Aircraft Company, 1947. A painting of the XF-11 is seen on the wall behind Hughes.
Image
T-Shirt Color: Navy Blue; Front: "Finest" Police Department City Of New York, "Bravest" Fire Department City Of New York, Dept. Emblems; Back: We're Still Standing, American Flag, approximately 2001-2012
Level of Description
File
Archival Collection
New York-New York Hotel and Casino 9-11 Heroes Tribute Collection
To request this item in person:
Collection Number: MS-00459
Collection Name: New York-New York Hotel and Casino 9-11 Heroes Tribute Collection
Box/Folder: Box 278
Collection Name: New York-New York Hotel and Casino 9-11 Heroes Tribute Collection
Box/Folder: Box 278
Archival Component
New York New York gaming floor: video
Date
1996
Archival Collection
Description
Interior b-roll footage of New York New York casino floor, camera pans to different areas on the floor, pans in and out on people interacting with various slot machines, table games, and generally walking around. Original media Betacam SP, color, aspect ratio 4 x 3, frame size 720 x 486. From the UNLV TV Audiovisual Collection (UA-00098) – Digitized audiovisual material file.
Moving Image

The marquee of the Palace Theater in New York, New York: photographic print
Date
1930 (year approximate) to 1939 (year approximate)
Archival Collection
Description
The marquee of the Palace Theater in New York, New York. Grace Hayes' name is on the marquee. "Henry Deloval Green Photography Merchandise Mart" stamp on back of photo.
Image

New York New York Hotel and Casino: postcards, image 001
Description
Postcards of New York New York Hotel and Casino. (1997)

New York New York Hotel and Casino: postcards, image 002
Description
Postcards of New York New York Hotel and Casino. (1997)

New York New York Hotel and Casino: postcards, image 003
Description
Postcards of New York New York Hotel and Casino. (1997)

New York New York Hotel and Casino: postcards, image 004
Description
Postcards of New York New York Hotel and Casino. (1997)

New York New York Hotel and Casino: postcards, image 005
Description
Postcards of New York New York Hotel and Casino. (1997)
Pagination
Refine my results
Content Type
Creator or Contributor
Subject
Archival Collection
Digital Project
Resource Type
Year
Material Type
Place
Language
Records Classification
