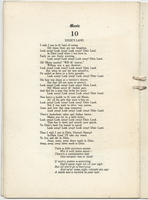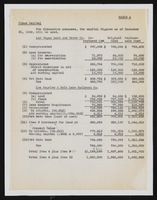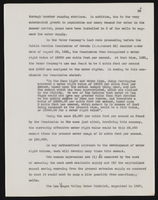Search the Special Collections and Archives Portal
Search Results
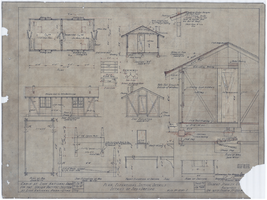
Architectural drawing of cabin, Zion National Park, Utah, plan, elevations, section, details, details of bed and dresser, 1924
Date
Archival Collection
Description
Floor plan, elevations, details and sections for guest cabin at Zion National Park, Utah. Includes plans and elevations for furtniture. "Drawn by MB. Tr. by NY. File No. 15182-I. Sheet #1. Job #258. Revised Aug. 27-24. Revised Dec. 29-24. Revised Mar. 27-28." "Recommended by D. R. Hull, Landscape Eng. N.P.S. Approved by Stephen T. Mather, Actg. Director, N.P.S." No original date on plan.
Site Name: Zion National Park (Utah)
Image
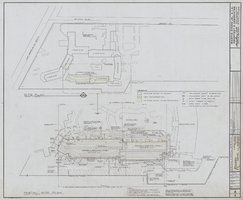
Architectural drawing of Riviera Hotel six story room addition (Las Vegas), site plan and partial site plan, November 15, 1976
Date
Archival Collection
Description
Site plans for a six story addition to the Riviera Hotel from 1976. Includes revision dates and notes. Printed on mylar. Berton Charles Severson, architect; Brian Walter Webb, architect; Mas Tokubo, architect; Fred D. Anderson, architect; Joel Bergman, architect; Bruce Koerner, architect.
Site Name: Riviera Hotel and Casino
Address: 2901 Las Vegas Boulevard South
Image
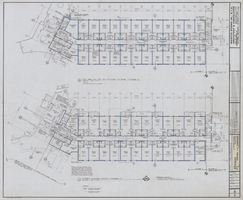
Architectural drawing of Riviera Hotel six story room addition (Las Vegas), phase I, first floor plan and typical floor plan, November 15, 1976
Date
Archival Collection
Description
First floor plan and typical floor plans for 2nd through 6th floors for a six story addition to the Riviera Hotel from 1976. Drawn by KT. Includes revision dates. Printed on mylar. Berton Charles Severson, architect; Brian Walter Webb, architect; Mas Tokubo, architect; Fred D. Anderson, architect; Joel Bergman, architect; Bruce Koerner, architect.
Site Name: Riviera Hotel and Casino
Address: 2901 Las Vegas Boulevard South
Image
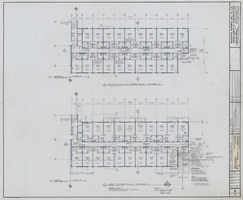
Architectural drawing of Riviera Hotel six story room addition (Las Vegas), phase II, first floor plan and typical floor plan, November 15, 1976
Date
Archival Collection
Description
First floor plan and typical floor plans for 2nd through 6th floors for a six story addition to the Riviera Hotel from 1976. Drawn by KT. Includes revision dates. Printed on mylar. Berton Charles Severson, architect; Brian Walter Webb, architect; Mas Tokubo, architect; Fred D. Anderson, architect; Joel Bergman, architect; Bruce Koerner, architect.
Site Name: Riviera Hotel and Casino
Address: 2901 Las Vegas Boulevard South
Image
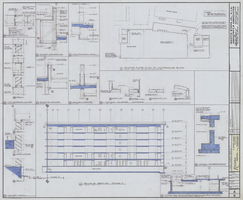
Architectural drawing of Riviera Hotel six story room addition (Las Vegas), phase II, building section and miscellaneous details, November 15, 1976
Date
Archival Collection
Description
Miscellaneous building sections and details for a six story addition to the Riviera Hotel from 1976. Includes revision dates. Printed on mylar. Berton Charles Severson, architect; Brian Walter Webb, architect; Mas Tokubo, architect; Fred D. Anderson, architect; Joel Bergman, architect; Bruce Koerner, architect
Site Name: Riviera Hotel and Casino
Address: 2901 Las Vegas Boulevard South
Image

