Search the Special Collections and Archives Portal
Search Results
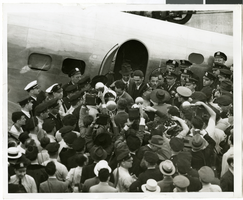
Photograph of crowds at Floyd Bennett Airfield, New York, July 1938
Date
1938-07-14
Archival Collection
Description
The black and white view of Howard Hughes' Lockheed 14 aircraft after performing its final landing on the Round the World flight at Floyd Bennett Airport, New York. Description printed on back of photograph: "Howard Hughes leaving his plane after flight around the world in three days, 19 hours and 17 minutes 7/14/38"
Image
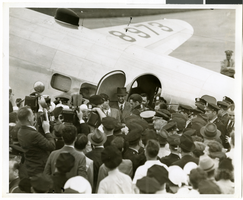
Photograph of crowds at Floyd Bennett Airfield, New York, July 1938
Date
1938-07-14
Archival Collection
Description
The black and white view of Howard Hughes, surrounded by crowds, as he exited his Lockheed 14 aircraft at Floyd Bennett Airfield just after performing his final landing on his Around the World flight.
Image

Photograph of the Lockheed 14 aircraft, July 1938
Date
1938-07
Archival Collection
Description
The black and white, skyline view of New York City with Lockheed 14 aircraft flying in the foreground. Typed onto script included with the image: "Howard Hughes plane Lockheed 14 in flight over lower New York City. To right in the background can be seen New York City's three bridges of the lower East River from front to rear: the Brooklyn Bridge, Manhattan Bridge, and the Williamsburg Bridge."
Image
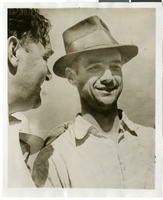
Photograph of Howard Hughes after arriving in Minneapolis, Minnesota, July 14, 1938
Date
1938-07-14
Archival Collection
Description
The black and white view of Howard Hughes in Minneapolis, Minnesota. Description printed on photograph's accompanying sheet of paper: "Howard Hughes at Minneapolis to refuel before leaving for Floyd Bennett Field to complete a round the world flight."
Image

Photograph of Howard Hughes at the Hughes Aircraft Company, Culver City, California, 1947
Date
1947
Archival Collection
Description
Howard Hughes at his desk at Hughes Aircraft Company, 1947. A painting of the XF-11 is seen on the wall behind Hughes.
Image
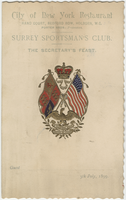
Menu for the Surrey Sportsman's Club, The Secretary's Feast, July 5, 1899, City of New York Restaurant
Date
1899-07-05
Archival Collection
Description
Note: At top of menu: Hand Court, Bedford Row, Holborn, W.C Restaurant: City of New York Restaurant Location: London, England
Text
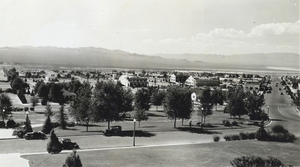
Photograph of Boulder City, Nevada, circa 1937-1938
Date
1937 to 1938
Archival Collection
Description
A picture of Wilbur Square Park in Boulder City. This photo was taken from the Bureau of Reclamation's administration building. The Boulder Theater building can be seen in the center of the image, while the Boulder Dam Hotel can be seen to the right.
Image
Howard Hughes with two others inside the Hughes Tool Company factory, 1938 July 30
Level of Description
File
Archival Collection
Howard Hughes Professional and Aeronautical Photographs
To request this item in person:
Collection Number: PH-00321
Collection Name: Howard Hughes Professional and Aeronautical Photographs
Box/Folder: Folder 05
Collection Name: Howard Hughes Professional and Aeronautical Photographs
Box/Folder: Folder 05
Archival Component
Howard Hughes and employees visiting Hughes Tool Company in Houston, Texas, 1938 July 30
Level of Description
File
Archival Collection
Howard Hughes Professional and Aeronautical Photographs
To request this item in person:
Collection Number: PH-00321
Collection Name: Howard Hughes Professional and Aeronautical Photographs
Box/Folder: Folder 08
Collection Name: Howard Hughes Professional and Aeronautical Photographs
Box/Folder: Folder 08
Archival Component
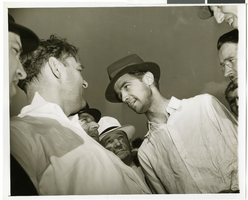
Photograph of Howard Hughes after arriving in Minneapolis, Minnesota, July 14, 1938
Date
1938-07-14
Archival Collection
Description
The black and white view of Howard Hughes in Minneapolis, Minnesota. Description printed on photograph's accompanying strip of paper: "Howard Hughes as he waited for refueling at Minneapolis before starting his home stretch flight to Floyd Bennett Field to complete round the world flight."
Image
Pagination
Refine my results
Content Type
Creator or Contributor
Subject
Archival Collection
Digital Project
Resource Type
Year
Material Type
Place
Language
Records Classification
