Search the Special Collections and Archives Portal
Search Results
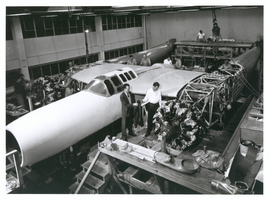
Photograph of Howard Hughes supervising construction of the D-2, Culver City, California, 1943
Date
1943
Archival Collection
Description
Howard Hughes (in white shirt) supervises construction of the Hughes D-2 at the Hughes Aircraft Company. in Culver City, California. The D-2 was the prototype of the XF-11.
Image
Atlantic City Plaza Casino Hotel: Atlantic City, New Jersey
Level of Description
Series
Archival Collection
Homer Rissman Architectural Records
To request this item in person:
Collection Number: MS-00452
Collection Name: Homer Rissman Architectural Records
Box/Folder: N/A
Collection Name: Homer Rissman Architectural Records
Box/Folder: N/A
Archival Component
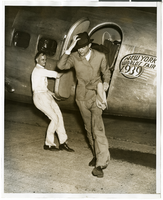
Photograph of Howard Hughes at Floyd Bennett Field, New York, July 9, 1938
Date
1938-07-09
Archival Collection
Description
The black and white view of Howard Hughes exiting an aircraft at Floyd Bennett Field in New York.
Image

Photograph of Howard Hughes, Mexico City, Mexico, February 18, 1947
Date
1947-02-18
Archival Collection
Description
Description given with photo: "Mexican President Greets Visitors, Mexico City, Mex. -- Howard Hughes (left), millionaire aircraft manufacturer and movie producer, and Cary Grant (right), Hollywood screen star, who made a plane trip together to Mexico City, are pictured with A.C. Blumenthal (gesturing), famous hotelman and President Miguel Aleman at the National Palace. Credit Line (ACME). 2/18/47."
Image
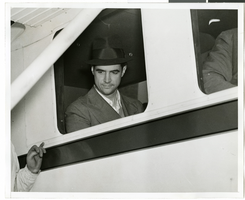
Photograph of Howard Hughes in the Lockheed 14, New York, July 10, 1938
Date
1938-07-10
Archival Collection
Description
Howard Hughes sitting inside the Lockheed 14 aircraft in New York. Typed on a piece of paper attached to the image: "Hughes' Paris hop delayed by motor trouble. New York City-- Howard Hughes, millionaire oil man and speed flyer, in the cabin of his huge Lockheed plane as he waited impatiently for a crew of mechanics to repair one of the motors so that he could take off for Paris. He was forced to give up his plans to leave on July 9th when mechanics found that it would be impossible to change the 18 cylinders of his motors in time. Crews worked all night at the job. Rough spots were found in the cylinders during fuel consumption tests. Credit Line (ACME) 7/10/38 Burs SF."
Image
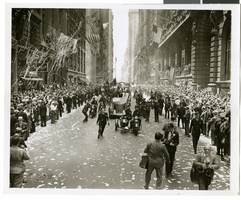
Photograph of a parade procession, New York, July 15, 1938
Date
1938-07-15
Archival Collection
Description
Description printed on photograph's accompanying sheet of paper: "New York reception for Howard Hughes and his companions after completing a round the world flight. 7-15-38 (Press Association)."
Image
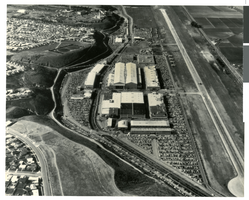
Aerial photograph of the Hughes Aircraft plant, Culver City, California, circa 1960s
Date
1960 to 1969
Archival Collection
Description
Aerial view of the Hughes Aircraft Culver City plant, 1960's.
Image
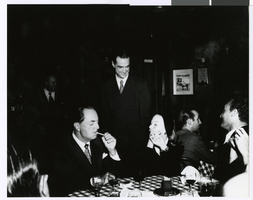
Photograph of Howard Hughes, William Powell, Veronica Lake, and Andr? Toth at the 21 Club, New York City, February 17, 1946
Date
1946-02-17
Archival Collection
Description
Howard Hughes (standing) , talking with William Powell, Veronica Lake, and Andr? Toth (seated) and Johnny Meier, Hughes Public Relations head, behind, at the 21 Club in New York City.
Image
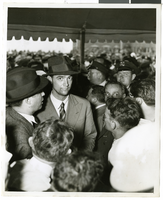
Photograph of Howard Hughes at Floyd Bennett Airfield, New York, July 14, 1938
Date
1938-07-14
Archival Collection
Description
A view of Howard Hughes, surrounded by crowds, after arriving in New York.
Image
Howard Hughes in New York, 1938 July 14
Level of Description
File
Archival Collection
Howard Hughes Public Relations Photograph Collection
To request this item in person:
Collection Number: PH-00373
Collection Name: Howard Hughes Public Relations Photograph Collection
Box/Folder: Folder 09
Collection Name: Howard Hughes Public Relations Photograph Collection
Box/Folder: Folder 09
Archival Component
Pagination
Refine my results
Content Type
Creator or Contributor
Subject
Archival Collection
Digital Project
Resource Type
Year
Material Type
Place
Language
Records Classification
