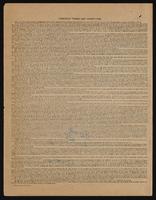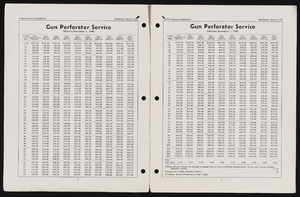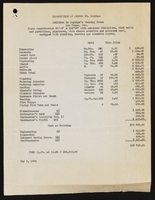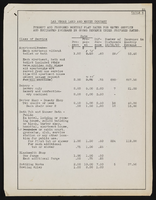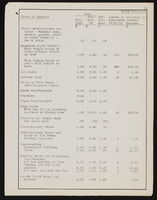Search the Special Collections and Archives Portal
Search Results
John R. Klai II, FAIA Papers
Identifier
Abstract
The John R. Klai II, FAIA Papers (1983-2024) are comprised of the personal papers of American architect, John R. Klai II, FAIA. Materials include commendations presented to Klai for his achievements in the architecture and interior design profession from organizations like AIA Las Vegas; the National Council of Architectural Registration Boards (NCARB); and the Nevada State Board of Architecture, Interior Design and Residential Design. The collection also includes digital images of plaques and trophies presented to Klai for his philanthropic work in the Las Vegas community. The professional files in this collection include publications featuring the work of Klai Juba Wald architecture + interiors, Klai's 2015 AIA Fellowship submission portfolio, magazine features about Klai, and a commemorative photo book of Klai Hall at North Dakota State University. Also included are a small number of Klai's personal sports memorabilia, including tickets for NCAA men's basketball tournaments in 1987 and 1989.
Archival Collection
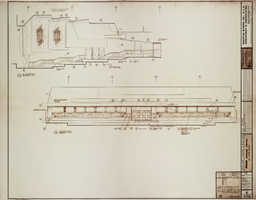
Architectural drawing of MGM Grand Hotel (Las Vegas), headliner theatre elevations, September 11, 1972
Date
Archival Collection
Description
Elevatsions of the MGM Grand Hotel headliner theatre in Las Vegas, Nevada from 1972. Includes revisions and key plan. Also drawn by J. T. B. Printed on mylar. The MGM Grand Hotel was sold to Bally's Corporation to become Bally's Las Vegas in 1985. Berton Charles Severson, architect; Brian Walter Webb, architect; C. L. Leviste, delineator; Taylor Construction Co., Interior Design Division.
Site Name: MGM Grand Hotel
Address: 3645 Las Vegas Boulevard South, Las Vegas, NV
Image
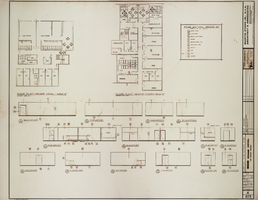
Architectural drawing of MGM Grand Hotel (Las Vegas), stars and all other dressing rooms, September 11, 1972
Date
Archival Collection
Description
Elevations, sections, and interior design details for the MGM Grand Hotel dressing rooms. Includes revisions and key plan. Printed on mylar. The MGM Grand Hotel was sold to Bally's Corporation to become Bally's Las Vegas in 1985. Berton Charles Severson, architect; Brian Walter Webb, architect; C. L. Leviste, delineator; Taylor Construction Co., Interior Design Division.
Site Name: MGM Grand Hotel
Address: 3645 Las Vegas Boulevard South, Las Vegas, NV
Image
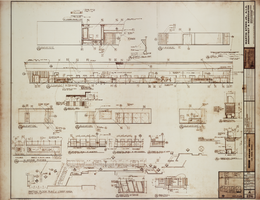
Architectural drawing of MGM Grand Hotel (Las Vegas), floor plan and elevations of lobby (Front Desk), September 11, 1972
Date
Archival Collection
Description
Elevations and interior design details for the MGM Grand Hotel lobbey and front desk. Also drawn by J. S. Includes revisions and key plan. Printed on mylar. The MGM Grand Hotel was sold to Bally's Corporation to become Bally's Las Vegas in 1985. Berton Charles Severson, architect; Brian Walter Webb, architect; C. L. Leviste, delineator; Taylor Construction Co., Interior Design Division.
Site Name: MGM Grand Hotel
Address: 3645 Las Vegas Boulevard South, Las Vegas, NV
Image
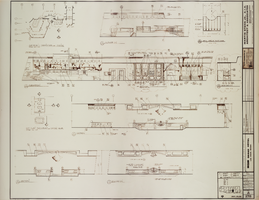
Architectural drawing of MGM Grand Hotel (Las Vegas). casino elevations, bar lounge and baccarat, September 11, 1972
Date
Archival Collection
Description
Elevations and interior design details for the MGM Grand Hotel casino bar lounge and baccarat. Includes key plan and revisions. Printed on mylar. The MGM Grand Hotel was sold to Bally's Corporation to become Bally's Las Vegas in 1985. Berton Charles Severson, architect; Brian Walter Webb, architect; C. L. Leviste, delineator; Taylor Construction Co., Interior Design Division.
Site Name: MGM Grand Hotel
Address: 3645 Las Vegas Boulevard South, Las Vegas, NV
Image

