Search the Special Collections and Archives Portal
Search Results
John B. DuBois Papers
Identifier
Abstract
The John B. DuBois Papers (1967-2012) contain legislative bills, reviews, and requests from his time as a Nevada State Assemblyman from Clark County. Also included are newspaper clippings, campaign material, contribution letters, and election results. There are Datagraphic Research, Inc. Opinion Polls conducted and written by his wife Judith DuBois, photographs, speeches, and a manuscript for a stage play adopted from a novel written by John DuBois.
Archival Collection
Southern Nevada Women's Political Caucus Records
Identifier
Abstract
The Southern Nevada Women's Political Caucus Records (1981-1992) document a chapter of the National Women's Political Caucus. It was active in child care issues and in aiding women who aspired to be elected to public office. Included are chapter bylaws, minutes, newsletters, and information on local child care and the Act for Better Child Care Services of 1987. Also included are records of forums, conferences, dinners, newspaper advertisements, financial records, and membership information. There is national information, including a bumper sticker, and a poster.
Archival Collection
Cork Proctor Papers
Identifier
Abstract
The Cork Proctor Papers document the career of comedian Cork Proctor from 1942 to 2012. The papers include photographs, programs, advertisements, and newspaper articles that illustrate both the longevity and influence of one of Nevada's most famous comedians. From 1972 to 2012, in both Reno and Las Vegas, Proctor consistently worked as a stand-up comedian, writer, and roaster.
Archival Collection
Ruth St. Denis Collection
Identifier
Abstract
The Ruth St. Denis Collection (1916-1986) contains materials relating to the St. Denis School of Dance in Los Angeles, California. Included are scrapbooks containing magazine cutouts from early 20th century performers and celebrities and programs featuring St. Denis or performances honoring her memory.
Archival Collection

Architectural drawing of the Hacienda's (Las Vegas), proposed structure of the principal floor plan, May 29, 1954
Date
Archival Collection
Description
Preliminary study of various aspects of the proposed Hacienda. Drawn by: H.A.B.. Original medium: pencil on paper. Efstonbuilt, Inc. of Chicago, architects; McClellan & Markwith, architects.
Site Name: Hacienda
Address: 3590 Las Vegas Boulevard South
Image
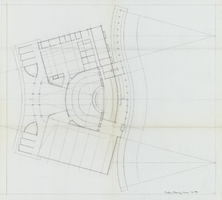
Architectural drawing of the Hacienda (Las Vegas), planning and sketches for the preliminary framing of the first floor casino, 1951-1956
Date
Archival Collection
Description
Preliminary drawing of the framing of the casino area of the Lady Luck, later the Hacienda. Original medium: pencil on paper.
Site Name: Hacienda
Address: 3590 Las Vegas Boulevard South
Image
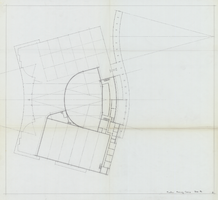
Architectural drawing of the Hacienda (Las Vegas), planning and sketches of the preliminary framing of the second floor casino, 1951-1956
Date
Archival Collection
Description
Preliminary drawing of the framing of the casino area of the Lady Luck, later the Hacienda. Original medium: pencil on paper.
Site Name: Hacienda
Address: 3590 Las Vegas Boulevard South
Image
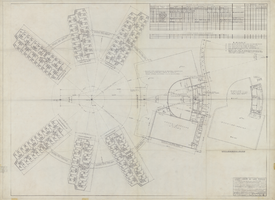
Architectural drawing of the Hacienda (Las Vegas), second floor general plans and finish schedule, March 11, 1955
Date
Archival Collection
Description
Finalized construction plans for the construction of Hacienda, originally called the Lady Luck, as written on the drawing. Drawn by: A.C. Efstonbuilt, Inc. of Chicago, architects; Harold L. Epstein, structural engineer; A. E. Capon, electrical engineer.
Site Name: Hacienda
Address: 3590 Las Vegas Boulevard South
Image
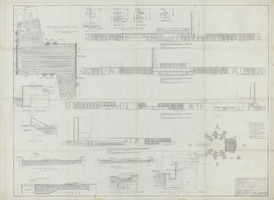
Architectural drawing of the Hacienda (Las Vegas), general elevations, March 11, 1955
Date
Archival Collection
Description
Finalized construction plans for the construction of Hacienda, originally called the Lady Luck, as written on the drawing. Drawn by: T.G. Efstonbuilt, Inc. of Chicago, architects; Harold L. Epstein, structural engineer; A. E. Capon, electrical engineer.
Site Name: Hacienda
Address: 3590 Las Vegas Boulevard South
Image
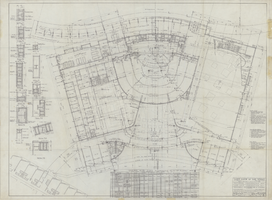
Architectural drawing of the Hacienda (Las Vegas), casino building first floor plan, March 11, 1955
Date
Archival Collection
Description
Finalized construction plans for the construction of Hacienda, originally called the Lady Luck, as written on the drawing. Drawn by: A.C. Efstonbuilt, Inc. of Chicago, architects; Harold L. Epstein, structural engineer; A. E. Capon, electrical engineer.
Site Name: Hacienda
Address: 3590 Las Vegas Boulevard South
Image
