Search the Special Collections and Archives Portal
Search Results
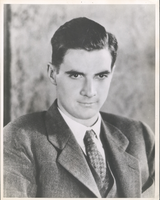
Photograph of Howard Hughes, circa 1920s
Date
1920 to 1929
Archival Collection
Description
Portrait of Howard Hughes taken in the Ambassador Hotel in the 1920s.
Image

Transcript of interview with Francis E. Hughes by Mark E. French, February 23, 1977
Date
1977-02-23
Archival Collection
Description
On February 23, 1977, collector Mark E. French interviewed local farmer, Francis E. Hughes (born March 9th, 1917 in Mesquite, Nevada) in his home in Mesquite, Nevada. This interview offers an overview of the general lifestyle and culture in Mesquite. Mr. Hughes mother, Orilla Leavitt, was born in Bunkerville, Nevada. Members of Mr. Hughes’s family were amongst the first settlers in the Mesquite area.
Text
"The Message is Hughes" Hughes Space and Communications Company, undated
Level of Description
File
Archival Collection
Hughes Electronics Corporation Records
To request this item in person:
Collection Number: MS-00485
Collection Name: Hughes Electronics Corporation Records
Box/Folder: Box 11, Digital File 00
Collection Name: Hughes Electronics Corporation Records
Box/Folder: Box 11, Digital File 00
Archival Component
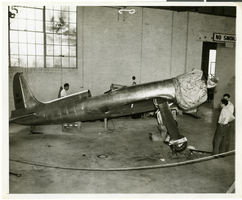
Hughes' H-1 Racer aircraft, circa 1937
Date
1936 to 1938
Archival Collection
Description
The black and white view of the Hughes H-1 Racer in a hangar.
Image
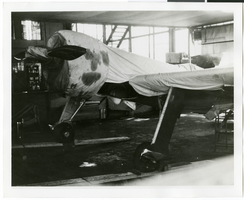
Photograph of the Hughes H-1 Racer, circa 1937
Date
1936 to 1938
Archival Collection
Description
The black and white view of the Hughes H-1 Racer in a hangar.
Image
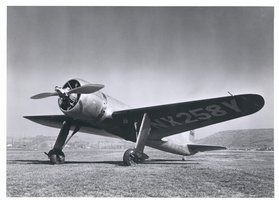
Photograph of Hughes H-1 Racer, November 1, 1945
Date
1945-11-01
Archival Collection
Description
The Hughes H-1 Racer, with its registration number NX 258Y on the underside of the port wing.
Image
Aerial view of an unidentified airfield owned by Howard Hughes, possibly in Culver City, California, approximately 1940-1959
Level of Description
File
Archival Collection
Howard Hughes Professional and Aeronautical Photographs
To request this item in person:
Collection Number: PH-00321
Collection Name: Howard Hughes Professional and Aeronautical Photographs
Box/Folder: Folder 08
Collection Name: Howard Hughes Professional and Aeronautical Photographs
Box/Folder: Folder 08
Archival Component
Boulder City/Hoover Dam Museum: employment, 2008 June to 2008 July
Level of Description
File
Archival Collection
Dennis McBride Personal Papers
To request this item in person:
Collection Number: MS-01099
Collection Name: Dennis McBride Personal Papers
Box/Folder: Box 16 (Restrictions apply)
Collection Name: Dennis McBride Personal Papers
Box/Folder: Box 16 (Restrictions apply)
Archival Component
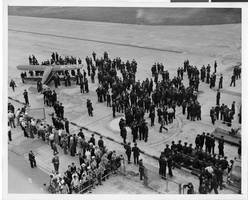
Photograph of a crowd awaiting the arrival of Howard Hughes' plane at Floyd Bennett Airport, New York, July 14, 1938
Date
1938-07-14
Archival Collection
Description
The black and white view of a crowd of people awaiting the arrival Lockheed 14 aircraft at Floyd Bennett Airport in New York. Typed onto a piece of paper attached to the image: "Tumultuous welcome awaits world fliers here Floyd Bennett Airport, N.Y. -- Policemen lined up on the field here awaiting the arrival of Howard Hughes and his companions, New York bound from Minneapolis, on the last leg of their epochal Round-The-World flight. By noon, a crowd of 6,000 persons had gathered at the airport, and it was increasing by the moment. Credit line (ACME). 7/14/38."
Image
Pagination
Refine my results
Content Type
Creator or Contributor
Subject
Archival Collection
Digital Project
Resource Type
Year
Material Type
Place
Language
Records Classification

