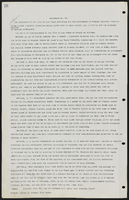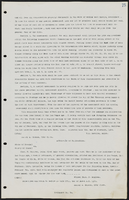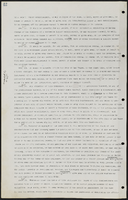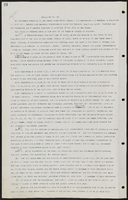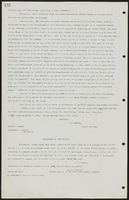Search the Special Collections and Archives Portal
Search Results
City of Henderson proposed water use allocation tables for park sites, 1995 July 19
Level of Description
File
Archival Collection
Thomas L. Morgan Real Estate Development Records
To request this item in person:
Collection Number: MS-01091
Collection Name: Thomas L. Morgan Real Estate Development Records
Box/Folder: Box 33
Collection Name: Thomas L. Morgan Real Estate Development Records
Box/Folder: Box 33
Archival Component
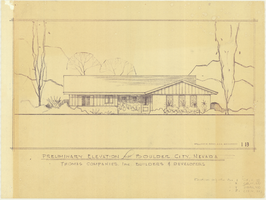
Architectural drawing of residential home in Boulder City, Nevada, preliminary elevation, 1962
Date
1962
Archival Collection
Description
Preliminary drawing of front exterior elevation of ra anch-style residential home in Boulder City, Nevada. Handwritten near lower right: "Elevations only for Plan 1 (1B, 1C, 1D), Plan 2 (2B, 2C, 2D), Plan 4 (4B, 4C, 4D), Plan 5 (5B, 5C, 5D)."
Architecture Period: Mid-Century ModernistImage
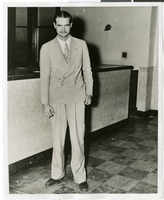
Photograph of Howard Hughes, circa mid to late 1940s
Date
1946 to 1950
Archival Collection
Description
Howard Hughes standing for a photograph.
Image
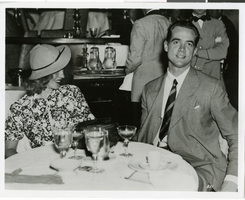
Photograph of Howard Hughes out for dinner, circa 1937
Date
1936 to 1938
Archival Collection
Description
The black and white view of Howard Hughes out at dinner with an unidentified woman.
Image
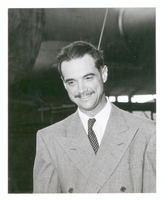
Photograph of Howard Hughes, Washington, D.C., August 1947
Date
1947-08
Archival Collection
Description
Howard Hughes pictured after Senate hearings in Washington, D.C. in 1947.
Image
Pagination
Refine my results
Content Type
Creator or Contributor
Subject
Archival Collection
Digital Project
Resource Type
Year
Material Type
Place
Language
Records Classification

