Search the Special Collections and Archives Portal
Search Results
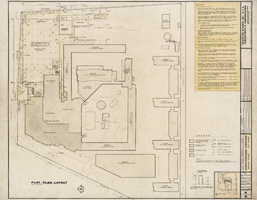
Architectural drawing of Sahara Hotel Convention Center (Las Vegas), plot plan, August 15, 1967
Date
Archival Collection
Description
Plot plan for the Sahara Hotel Convention Center from 1967. Includes revisions, key plan, and plot plan notes. Printed on mylar. Berton Charles Severson, architect; Brian Walter Webb; architect; Milton R. Bertrand, delineator.
Site Name: Sahara Hotel and Casino
Address: 2535 Las Vegas Boulevard South
Image
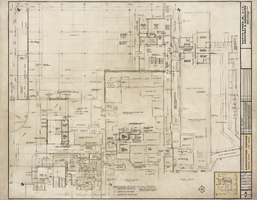
Architectural drawing of Sahara Hotel Convention Center (Las Vegas), ground floor plan, west, August 15, 1967
Date
Archival Collection
Description
Architectural plans for the Sahara Hotel Convention Center from 1967. Includes revisions and key plan. Printed on mylar. Berton Charles Severson, architect; Brian Walter Webb, architect; Milton R. Bertrand, delineator.
Site Name: Sahara Hotel and Casino
Address: 2535 Las Vegas Boulevard South
Image
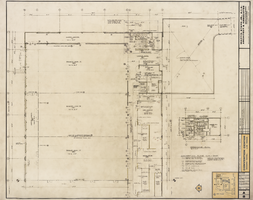
Architectural drawing of Sahara Hotel Convention Center (Las Vegas), convention floor plan, east, August 15, 1967
Date
Archival Collection
Description
Architectural plans for the Sahara Hotel Convention Center from 1967. Includes revisions and key plan. Drawn by P. and E.P.H. Printed on mylar. Berton Charles Severson, architect; Brian Walter Webb, architect.
Site Name: Sahara Hotel and Casino
Address: 2535 Las Vegas Boulevard South
Image
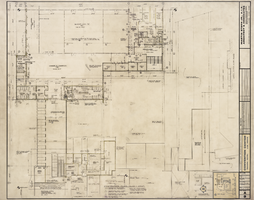
Architectural drawing of Sahara Hotel Convention Center (Las Vegas), convention floor plan, west, August 15, 1967
Date
Archival Collection
Description
West floor plan for the Sahara Hotel Convention Center from 1967. Includes revisions and key plan. Drawn by P. and E.P.H. Printed on mylar. Berton Charles Severson, architect; Brian Walter Webb, architect.
Site Name: Sahara Hotel and Casino
Address: 2535 Las Vegas Boulevard South
Image
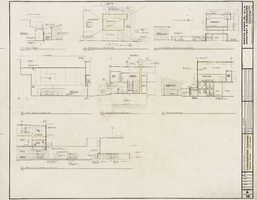
Architectural drawing of Sahara Hotel Convention Center (Las Vegas), elevations and sections, August 15, 1967
Date
Archival Collection
Description
Elevations and sections of the architectural plans for the Sahara Hotel Convention Center from 1967. Includes revisions. Drawn by E.P.H. Printed on mylar. Berton Charles Severson, architect; Brian Walter Webb, architect.
Site Name: Sahara Hotel and Casino
Address: 2535 Las Vegas Boulevard South
Image
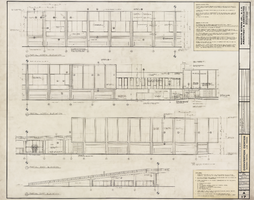
Architectural drawing of Sahara Hotel Convention Center (Las Vegas), north and east elevations, August 15, 1967
Date
Archival Collection
Description
Exterior elevations of the Sahara Hotel Convention Center from 1967. Includes revisions, window notes, exterior elevation notes, and exterior painting notes. Drawn by A.M.B. Printed on mylar. Berton Charles Severson, architect; Brian Walter Webb, architect.
Site Name: Sahara Hotel and Casino
Address: 2535 Las Vegas Boulevard South
Image
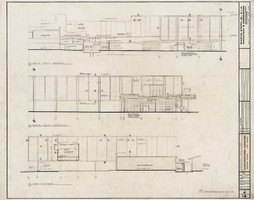
Architectural drawing of Sahara Hotel Convention Center (Las Vegas), south and west elevations, August 15, 1967
Date
Archival Collection
Description
Exterior elevations of the Sahara Hotel Convention Center from 1967. Includes revisions. Drawn by A.M.B. Printed on mylar. Berton Charles Severson, architect; Brian Walter Webb, architect.
Site Name: Sahara Hotel and Casino
Address: 2535 Las Vegas Boulevard South
Image
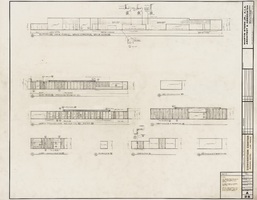
Architectural drawing of Sahara Hotel Convention Center (Las Vegas), interior elevations of service corridors, promenade bridges, etc., August 15, 1967
Date
Archival Collection
Description
Elevations of the Sahara Hotel Convention Center from 1967. Includes notes. Also drawn by E.P.H. Printed on mylar. Berton Charles Severson, architect; Brian Walter Webb, architect; D. Cole, delineator.
Site Name: Sahara Hotel and Casino
Address: 2535 Las Vegas Boulevard South
Image

Architectural drawing of Sahara Hotel Convention Center (Las Vegas), master plan, August 15, 1967
Date
Archival Collection
Description
Master plan for the 1967 remodel of the Sahara Hotel Convention casino. Includes revisions, notes, and gaming tabulations. Printed on mylar. Berton Charles Severson, architect; Brian Walter Webb, architect.
Site Name: Sahara Hotel and Casino
Address: 2535 Las Vegas Boulevard South
Image

Architectural drawing of Sahara Hotel Convention Center (Las Vegas), first floor demolition plan, August 15, 1967
Date
Archival Collection
Description
Demolition plan for the Sahara Hotel Convention Center from 1967. Includes revisions, key plan, and demolition notes. Printed on mylar. Berton Charles Severson, architect; Brian Walter Webb, architect.
Site Name: Sahara Hotel and Casino
Address: 2535 Las Vegas Boulevard South
Image
