Search the Special Collections and Archives Portal
Search Results
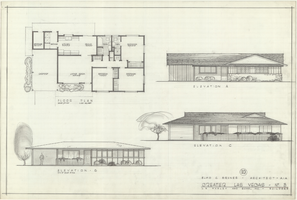
Architectural drawings of residential home in Las Vegas, Nevada, floor plan and three exterior elevations, 1955
Date
Archival Collection
Description
Floor plan and three different front exterior elevation drawings for a ranch-style residential home in the Greater Las Vegas development in Las Vegas, Nevada. Elevations are labeled A, B and C. "10" appears in a circle above the architect's name.
Site Name: Greater Las Vegas
Image
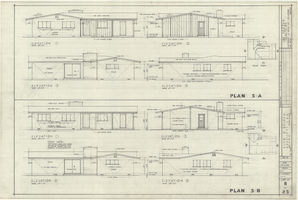
Architectural drawings of residential home in Las Vegas, Nevada, exterior elevations, May 23, 1958
Date
Archival Collection
Description
Two different sets of drawings of front, rear, left and right exterior elevations and roof plans for a ranch-style residential home in the Las Verdes Heights development in Las Vegas, Nevada. Drawing sets labeled Plan 5-A and Plan 5-B. "Drawn by J.C.M. Checked by E.C.B." "Sheet no. 6 of 25."
Site Name: Las Verdes Heights
Image
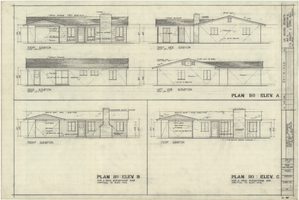
Architectural drawings of residential home in Las Vegas, Nevada, exterior elevations, May 23, 1958
Date
Archival Collection
Description
Exterior elevations for a ranch-style residential home in the Las Verdes Heights development in Las Vegas, Nevada. "Job no. 110." Elevation A shows front, rear, left and right side elevations; Elevations B and C show front elevation only.
Site Name: Las Verdes Heights
Image
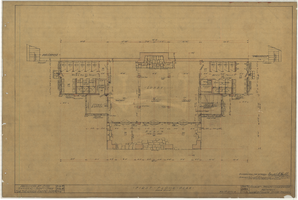
Architectural drawing of pavilion at Zion National Park, Utah, first floor plan, July 16, 1924
Date
Description
First floor plan for pavilion building at Zion National Park, Utah. Title spelled "Pavillion" on plan. Scale: 1/4" = 1'0". "Dr. by M.B. Tr. by M.B." "File no. 15182-B, Sheet #2, Job #258. 7/16/24." " Recommended for approval, Daniel R. Hull, Landscape Engineer, N.P.S. Approved, Arno B. Cammerer, Acting Director, National Park Service. Date: 8/11/24."
Site Name: Zion National Park (Utah)
Image
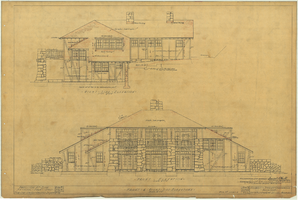
Architectural drawing of pavilion at Zion National Park, Utah, front and right side elevations, July 16, 1924
Date
Description
Front and right exterior elevations of pavilion building at Zion National Park, Utah. Title spelled "Pavillion" on plan. Scale: 1/4" = 1'0". "Dr. by M.B. Tr. by N.H.J.(?)" "File No. 15182-D. Sheet #4, Job #258. 7/16/24." "Recommended for approval, Daniel R. Hull, Landscape Engineer, N.P.S. Approved, Arno B. Cammerer, Acting Director, National Park Service. Date: 8/11/24."
Site Name: Zion National Park (Utah)
Image
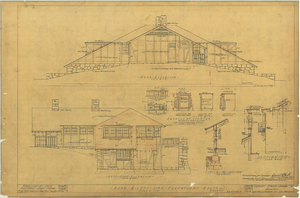
Architectural drawing of pavilion at Zion National Park, Utah, rear and left side elevations, July 16, 1924
Date
Description
Rear and left side exterior elevations of pavilion building at Zion National Park, Utah; includes interior office and lobby elevations, counter details, typical wall section and section "D"-"D." Title spelled "Pavillion" on plan. Scale: 1/4" = 1'0". "Dr. by M.B. Tr. by N.H.J.(?)" "File No. 15182-E. Sheet #5, Job #258. 7/16/24." "Recommended for approval, Daniel R. Hull, Landscape Engineer, N.P.S. Approved, Arno B. Cammerer, Acting Director, National Park Service. Date: 8/11/24."
Site Name: Zion National Park (Utah)
Image
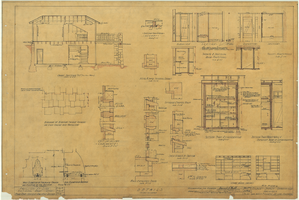
Architectural drawing of pavilion at Zion National Park, Utah, details, July 16, 1924
Date
Description
Cross section of pavilion building at Zion National Park, Utah; includes sections and details for several building components. Title spelled "Pavillion" on plan. Scales as noted. Dr. by M.B. Tr. by N.H.J.(?)" "File No. 15182-G. Sheet #7, Job #258. 7/16/24." "Recommended for approval, Daniel R. Hull, Landscape Engineer, N.P.S. Approved, Arno B. Cammerer, Acting Director, National Park Service. Date: 8/11/24."
Site Name: Zion National Park (Utah)
Image
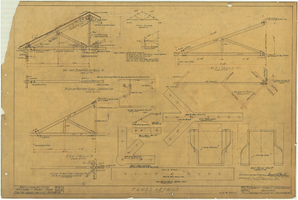
Architectural drawing of pavilion at Zion National Park, Utah, truss details, July 16, 1924
Date
Description
Truss details for pavilion building at Zion National Park, Utah. Includes stress diagram. Title spelled "Pavillion" on plan. Scale: 1/2" = 1'-0". "Dr. by JHK(?). Tr. by N.J., M.B." "File No. 15182-H. Sheet #8, Job #258. 7/16/24." "Recommended for approval, Daniel R. Hull, Landscape Engineer, N.P.S. Approved, Arno B. Cammerer, Acting Director, National Park Service. Date: 8/11/24."
Site Name: Zion National Park (Utah)
Image
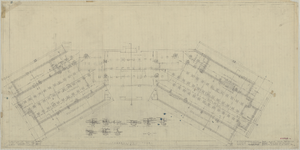
Architectural drawing of additions to pavilion at Zion National Park, Utah, foundation plan, December 12, 1925
Date
Description
Foundation plan for pavilion building at Zion National Park, Utah, showing north and south wing additions. Includes detailed drawings for Sections A-H. Scale: 1/4" = 1'0". "Dr. by N.D.B." "#15782-A. Sheet no. 1. Job no. 348. Date: 12/12/25." "Recommended by D.R. Hull per T.C. Unit, Landscape Eng. N.P.S. Approved by Stephen T. Mather, Director, N.P.S." "Rev. 1/11/26, 1/28/26, 3/2/26."
Site Name: Zion National Park (Utah)
Image
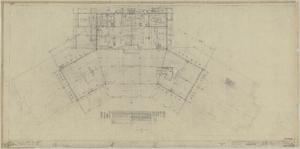
Architectural drawing of additions to pavilion at Zion National Park, Utah, second floor plan, December 12, 1925
Date
Description
Second floor plan for pavilion building at Zion National Park, Utah, showing north and south wing additions. Includes door and window sizes, descriptions and details. Scale: 1/4" = 1'0". "Dr. by N.D.B." "#15782-C. Sheet no. 3. Job no. 348. Date: 12/12/25." "Recommended by D.R. Hull per T.C. Unit, Landscape Eng. N.P.S. Approved by Stephen T. Mather, Director, N.P.S." "Rev. 1/11/26, 1/28/26, 3/2/26."
Site Name: Zion National Park (Utah)
Image
