Search the Special Collections and Archives Portal
Search Results

United Food and Commercial Workers Union in Moscone Convention Center in San Francisco, California: panoramic photograph
Date
1988-07-25
Archival Collection
Description
From the Bob Paluzzi Panoramic Photographs
Image
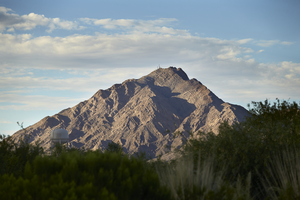
Frenchman Mountain, Clark County, Nevada: digital photograph
Date
2016-07-09
Archival Collection
Description
Frenchman Mountain as seen from the Clark County Wetlands Park.
Image
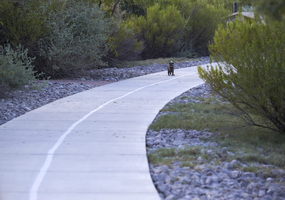
Racoon at the Clark County Wetlands Park, Clark County, Nevada: digital photograph
Date
2016-07-09
Archival Collection
Description
A racoon crosses a pathway at the Clark County Wetlands Park.
Image
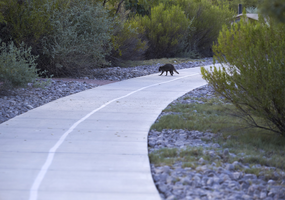
Racoon at the Clark County Wetlands Park, Clark County, Nevada: digital photograph
Date
2016-07-09
Archival Collection
Description
A racoon crosses a pathway at the Clark County Wetlands Park.
Image
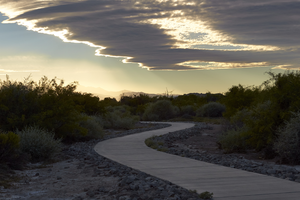
Clark County Wetlands Park, Clark County, Nevada: digital photograph
Date
2016-07-09
Archival Collection
Description
Late afternoon clouds provide a dramatic view for walkers along a path at the Clark County Wetlands Park.
Image
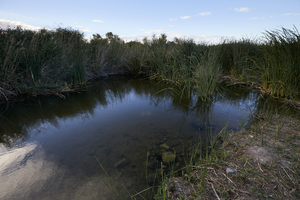
Clark County Wetlands Park, Clark County, Nevada: digital photograph
Date
2016-07-09
Archival Collection
Description
Late afternoon clouds provide a dramatic view at the Clark County Wetlands Park.
Image
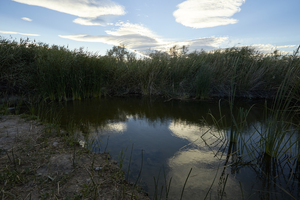
Clark County Wetlands Park, Clark County, Nevada: digital photograph
Date
2016-07-09
Archival Collection
Description
Late afternoon clouds provide a dramatic view at the Clark County Wetlands Park.
Image
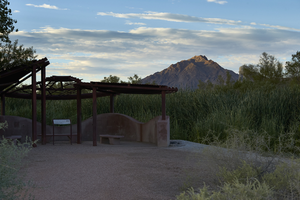
Frenchman Mountain, Clark County, Nevada: digital photograph
Date
2016-07-09
Archival Collection
Description
Frenchman Mountain as seen from the Clark County Wetlands Park.
Image
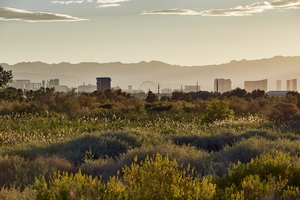
Clark County Wetlands Park, Clark County, Nevada: digital photograph
Date
2016-07-09
Archival Collection
Description
The Las Vegas Strip can be seen from the Clark County Wetlands Park.
Image
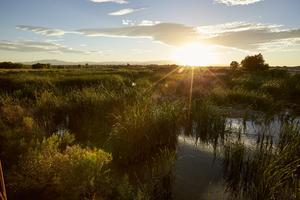
Clark County Wetlands Park, Clark County, Nevada: digital photograph
Date
2016-07-09
Archival Collection
Description
Late afternoon light highlights the natural beauty of the Clark County Wetlands Park.
Image
Pagination
Refine my results
Content Type
Creator or Contributor
Subject
Archival Collection
Digital Project
Resource Type
Year
Material Type
Place
Language
Records Classification
