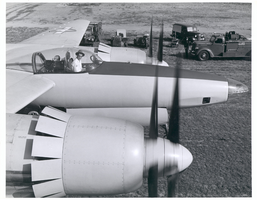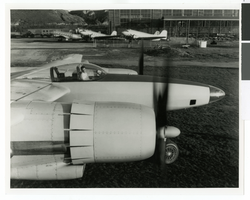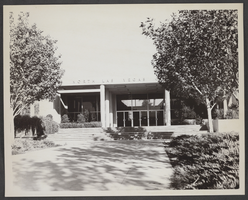Search the Special Collections and Archives Portal
Search Results
City of Las Vegas, City Hall Expansion Building, 1990 November
Level of Description
File
Scope and Contents
This set includes drawings prepared by City of Las Vegas (architect), and L. R. Nelson Consulting Engineers (engineer).
Archival Collection
Kenneth H. Childers Architectural Drawings
To request this item in person:
Collection Number: MS-00851
Collection Name: Kenneth H. Childers Architectural Drawings
Box/Folder: Roll 029
Collection Name: Kenneth H. Childers Architectural Drawings
Box/Folder: Roll 029
Archival Component

Photograph of Howard Hughes in cockpit of the XF-11, Culver City, California, July 7, 1946
Date
1946-07-07
Archival Collection
Description
Howard Hughes in the cockpit of the XF-11. Trucks and emergency vehicles are seen nearby.
Image

Howard Hughes in cockpit of the first XF-11, Culver City, California, July 7, 1946
Date
1946-07-07
Archival Collection
Description
Howard Hughes warming up the first XF-11 prototype.
Image

Photograph of North Las Vegas City Hall, 1966
Date
1966 to 1979
Archival Collection
Description
A black and white picture of the North Las Vegas City Hall.
Image
City Hall Naming Contest, 1972
Level of Description
File
Archival Collection
Oran K. Gragson Papers
To request this item in person:
Collection Number: MS-00170
Collection Name: Oran K. Gragson Papers
Box/Folder: Box 05
Collection Name: Oran K. Gragson Papers
Box/Folder: Box 05
Archival Component
City Hall complex, 1956-1973
Level of Description
File
Archival Collection
North Las Vegas Library District Collection on Nevada
To request this item in person:
Collection Number: MS-00651
Collection Name: North Las Vegas Library District Collection on Nevada
Box/Folder: Box 03
Collection Name: North Las Vegas Library District Collection on Nevada
Box/Folder: Box 03
Archival Component
City Hall, Ely, Nevada, 1909
Level of Description
File
Archival Collection
Nevada Mining Photograph Collection
To request this item in person:
Collection Number: PH-00361
Collection Name: Nevada Mining Photograph Collection
Box/Folder: Folder 10 (Restrictions apply)
Collection Name: Nevada Mining Photograph Collection
Box/Folder: Folder 10 (Restrictions apply)
Archival Component

Architectural drawing of residential home in Boulder City, Nevada, preliminary elevation, 1962
Date
1962
Archival Collection
Description
Preliminary drawing of front exterior elevation of ranch-style residential home in Boulder City, Nevada.
Architecture Period: Mid-Century ModernistImage

Architectural drawing of residential home in Boulder City, Nevada, preliminary elevation, 1962
Date
1962
Archival Collection
Description
Preliminary drawing of front exterior elevation of a ranch-style residential home in Boulder City, Nevada.
Architecture Period: Mid-Century ModernistImage

Architectural drawing of residential home in Boulder City, Nevada, preliminary elevation, 1962
Date
1962
Archival Collection
Description
Preliminary drawing of front exterior elevation of a ranch-style residential home in Boulder City, Nevada.
Architecture Period: Mid-Century ModernistImage
Pagination
Refine my results
Content Type
Creator or Contributor
Subject
Archival Collection
Digital Project
Resource Type
Year
Material Type
Place
Language
Records Classification
