Search the Special Collections and Archives Portal
Search Results
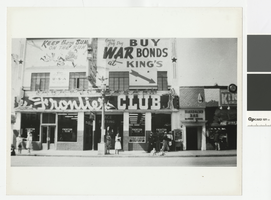
Photograph of the Frontier Club during World War II (Las Vegas), 1941-1946
Date
Archival Collection
Description
The façade of the Frontier Club taken from across the street. Men, women, and children are pictured walking by, talking, and playing on the sidewalk. Above the Frontier Club's sign, there are two billboard advertisements for war bonds. The poster on the left reads "Keep Them Bums on the Run!" and "Your Investment in the USA is Necessary." The left poster also displays caricatures of the Axis Powers running away from a plane. The poster on the right reads "Buy War Bonds at King's."
Site Name: Frontier Club
Address: 117 East Fremont Street
Image
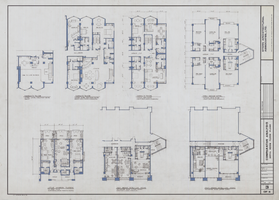
Comparative analysis of hotel room floor plans in Nevada and Arizona designed by Martin Stern Jr., June 1989
Date
Archival Collection
Description
Comparison of guest suite and guest room floor plans for Harrah's Tahoe, MGM Grand Reno, and Little America (Tucson). Berton Charles Severson, architect; Brian Walter Webb, architect.
Site Name: Harrah's Tahoe
Address: 15 Highway 50
Image
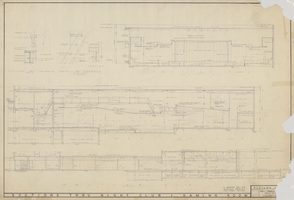
Architectural drawing of Riviera Hotel and Casino (Las Vegas), night club and gaming room sections, circa October, 1954
Date
Archival Collection
Description
Sections through the night club and gaming room for the construction of the Riviera Hotel and Casino from 1954. Drawn by P.A.C. Original medium: pencil on parchment.
Site Name: Riviera Hotel and Casino
Address: 2901 Las Vegas Boulevard South
Image
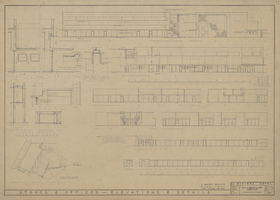
Architectural drawing of Riviera Hotel and Casino (Las Vegas), stores and offices elevations, November 26, 1954
Date
Archival Collection
Description
Elevations and details of stores and offices for the construction of the Riviera Hotel and Casino from 1954. Includes small site plan. Drawn by H.G.H. Original medium: pencil on parchment.
Site Name: Riviera Hotel and Casino
Address: 2901 Las Vegas Boulevard South
Image
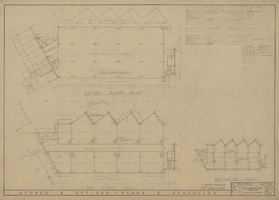
Architectural drawing of Riviera Hotel and Casino (Las Vegas), stores and offices plans and schedules, November 26, 1954
Date
Archival Collection
Description
Plans and finishing schedules of stores and offices for the construction of the Riviera Hotel and Casino from 1954. Drawn by R.T.G. Pencil on parchment.
Site Name: Riviera Hotel and Casino
Address: 2901 Las Vegas Boulevard South
Image
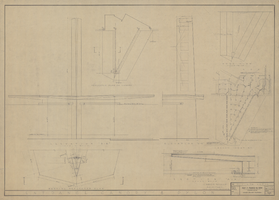
Architectural drawing of Riviera Hotel and Casino (Las Vegas), entrance canopy, December 2, 1954
Date
Archival Collection
Description
Plan, cross sections, and elevations for the construction of the entrance canopy and pylon for the Riviera Hotel and Casino from 1954. Drawn by H.G.H. Original medium: pencil on parchment.
Site Name: Riviera Hotel and Casino
Address: 2901 Las Vegas Boulevard South
Image

Architectural drawing of Riviera Hotel and Casino (Las Vegas), outdoor lighting, December 6, 1954
Date
Archival Collection
Description
Outdoor lighting (not including pool or sign) plan for the construction of the Riviera from 1954. Drawn by H.G.H. Original medium: pencil on parchment.
Site Name: Riviera Hotel and Casino
Address: 2901 Las Vegas Boulevard South
Image
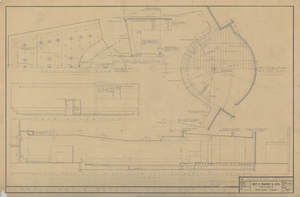
Architectural drawing of Riviera Hotel and Casino (Las Vegas), night club revisions and details, October 22, 1954
Date
Archival Collection
Description
Revisions and details, sections, elevations, and plans of the night club for the construction of the Riviera Hotel and Casino from 1954. Drawn by H.G.H. Original medium: pencil on parchment.
Site Name: Riviera Hotel and Casino
Address: 2901 Las Vegas Boulevard South
Image
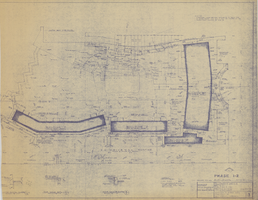
Architectural drawing of Riviera Hotel and Casino (Las Vegas), phase 1-2 plot plan, January 19, 1962
Date
Archival Collection
Description
Phase 1-2 plot plan for the expansion of the Riviera Hotel and Casino in 1962. Drawn by J.A.S. Facsimile.
Site Name: Riviera Hotel and Casino
Address: 2901 Las Vegas Boulevard South
Image
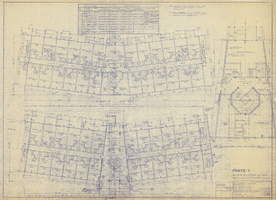
Architectural drawing of Riviera Hotel and Casino (Las Vegas), first and second floor plans, February 7, 1962
Date
Archival Collection
Description
First and second floor and miscellaneous room plans for the phase 2 building III additions for the expansion of the Riviera Hotel and Casino in 1962. Includes notes and interior finishing schedule. Facsimile.
Site Name: Riviera Hotel and Casino
Address: 2901 Las Vegas Boulevard South
Image
