Search the Special Collections and Archives Portal
Search Results
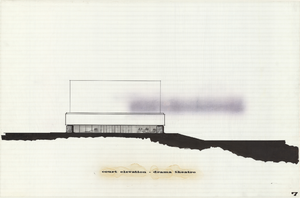
Architectural drawing of drama theater, Nevada Southern University, Las Vegas, Nevada, court elevation, 1968
Date
Archival Collection
Description
Court (west) elevation of drama theater (later named the Judy Bayley Theatre) at Nevada Southern University, Las Vegas, Nevada (later the University of Nevada, Las Vegas).
Site Name: Nevada Southern University
Address: 4505 S. Maryland Parkway
Image
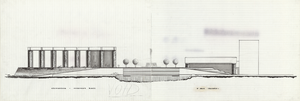
Architectural drawing of concert hall and drama theater, University of Nevada, Las Vegas, exterior elevations, 1974
Date
Archival Collection
Description
South exterior elevations of the Artemus W. Ham Concert Hall and the Judy Bayley Theatre at the University of Nevada, Las Vegas. Shows courtyard with trees and fountain between the buildings. Comprised of two panels. "VOID" handwritten near bottom center.
Site Name: University of Nevada, Las Vegas
Address: 4505 S. Maryland Parkway
Image
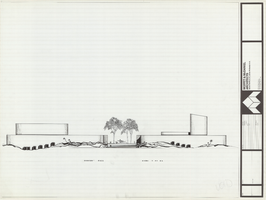
Architectural drawing of concert hall and drama theater, University of Nevada, Las Vegas, exterior elevations, 1974
Date
Archival Collection
Description
Proposed exterior elevations of concert hall, drama theater and courtyard at the University of Nevada, Las Vegas. "VOID" handwritten in lower right.
Site Name: University of Nevada, Las Vegas
Address: 4505 S. Maryland Parkway
Image
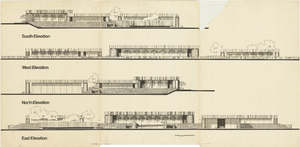
Architectural drawing of the McDermott Physical Education Building, University of Nevada, Las Vegas, exterior elevations, 1971
Date
Archival Collection
Description
Drawings of the south, west, north and east elevations of the Paul McDermott Physical Education Building, University of Nevada, Las Vegas. Comprised of three panels. Scale shown on drawing.
Site Name: University of Nevada, Las Vegas
Address: 4505 S. Maryland Parkway
Image

Panoramic view of interior of Room 119, Glass Pool Inn, Las Vegas, Nevada, December 14, 1994
Date
Archival Collection
Description
Location photos taken by Maggie Mancuso for production of the 1995 motion picture "Casino." Five photographs taped together to create panoramic view of interior of Room 119 at the Glass Pool Inn, Las Vegas, Nevada.
Site Name: Glass Pool Inn
Address: 4613 S. Las Vegas Blvd.
Image
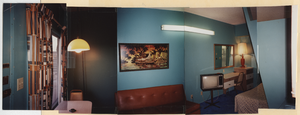
Panoramic view of interior of Room 119, Glass Pool Inn, Las Vegas, Nevada, December 14, 1994
Date
Archival Collection
Description
Location photos taken by Maggie Mancuso for production of the 1995 motion picture "Casino." Five photographs taped together to create panoramic view of interior of Room 119 at the Glass Pool Inn, Las Vegas, Nevada.
Site Name: Glass Pool Inn
Address: 4613 S. Las Vegas Blvd.
Image

Architectural drawing of Harrah's Resort Atlantic City, fourth floor plan, interim master plan, December 10, 1982
Date
Archival Collection
Description
Conceptual sketches of Harrah's Marina Hotel Casino, Atlantic City.
Site Name: Harrah's Marina Resort (Atlantic City)
Address: 777 Harrah's Boulevard, Atlantic City, NJ
Image
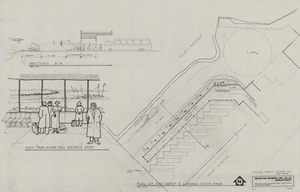
Architectural drawing of Harrah's Resort Atlantic City, plan of bus depot and loading dock area, March 6, 1984
Date
Archival Collection
Description
Conceptual sketches of Harrah's Marina Hotel Casino, Atlantic City. 'D.E.P.' Includes 'View from inside bus waiting area' and 'Section A-A.'
Site Name: Harrah's Marina Resort (Atlantic City)
Address: 777 Harrah's Boulevard, Atlantic City, NJ
Image

Architectural drawing of Harrah's Resort Atlantic City, south elevation, November 28, 1983
Date
Archival Collection
Description
Conceptual sketches of Harrah's Marina Hotel Casino, Atlantic City. 'SK-2C.' Scale: 1/32 inch = 1 foot. Includes thumbnail sketch of trough along roof parapet for plants and vines.
Site Name: Harrah's Marina Resort (Atlantic City)
Address: 777 Harrah's Boulevard, Atlantic City, NJ
Image
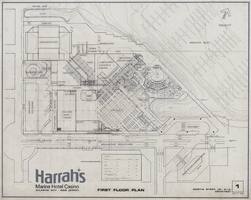
Architectural drawing of Harrah's Resort Atlantic City, first floor plan, August 10, 1983
Date
Archival Collection
Description
Project overview drawings of Harrah's Marina in Atlantic City from 1983. Shows floor plan with outline of the surrounding site, including the marina area. Includes table with numbers of existing and proposed rooms, games, slots, restaurant seats and parking spaces.
Site Name: Harrah's Marina Resort (Atlantic City)
Address: 777 Harrah's Boulevard, Atlantic City, NJ
Image
