Search the Special Collections and Archives Portal
Search Results
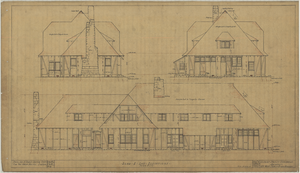
Architectural drawing of pavilion at Bryce Canyon National Park, Utah, rear and side elevations, May 6, 1924
Date
Description
Rear and side exterior elevations for pavilion at Bryce Canyon National Park, Utah. Scale 1/4"" = 1'-0"". Dr. by M.B. Tr. by J.H.K. Sheet #6 Job #259.5. 5/6/24. File no. 15181-F.
Site Name: Bryce Canyon National Park (Utah)
Image
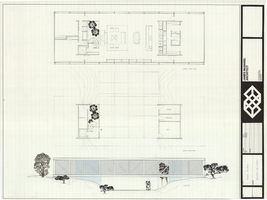
Architectural drawing of Blasco residence, preliminary plans and elevation, 1975
Date
Archival Collection
Description
Preliminary upper and lower floor plans and exterior elevation for Blasco residence, Las Vegas, Nevada.
Site Name: Blasco residence
Image

Architectural drawing of Cahlan residence, floor plan and elevation, 1965
Date
Archival Collection
Description
Floor plan and front exterior elevation of Cahlan residence, Las Vegas, Nevada.
Site Name: Cahlan residence
Image
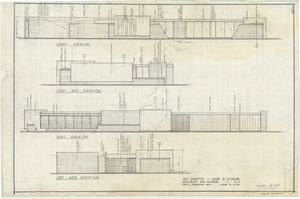
Architectural drawing of the Cardinal residence, exterior elevations, 1965
Date
Archival Collection
Description
Front, rear, left and right exterior elevations of the Cardinal residence, Las Vegas, Nevada. Scale: 1/4" = 1'-0". "Jack Knighton & James McDaniel, Architects and Planners, A.I.A."
Site Name: Cardinal residence
Image
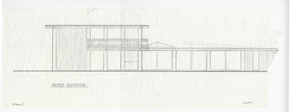
Architectural drawing of the Mather residence, Las Vegas, Nevada, north elevation, 1975
Date
Archival Collection
Description
Drawing of the north exterior elevation of the Mather residence in Las Vegas, Nevada.
Site Name: Mather residence
Address: 2800 Cowan Circle;
Image
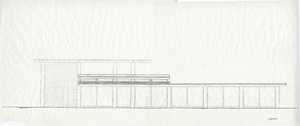
Architectural drawing of the Mather residence, Las Vegas, Nevada, unidentified exterior elevation, 1975
Date
Archival Collection
Description
Drawing of an unidentified exterior elevation of the Mather residence in Las Vegas, Nevada.
Site Name: Mather residence
Address: 2800 Cowan Circle;
Image
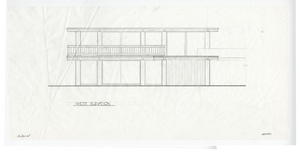
Architectural drawing of the Mather residence, Las Vegas, Nevada, west elevation, 1975
Date
Archival Collection
Description
Drawing of the west exterior elevation of the Mather residence in Las Vegas, Nevada.
Site Name: Mather residence
Address: 2800 Cowan Circle;
Image
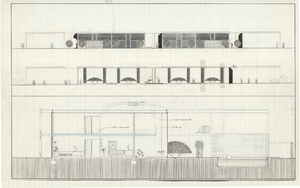
Architectural drawing of an unidentified office building, Las Vegas, Nevada, exterior elevations and cross section, 1975
Date
Archival Collection
Description
Exterior elevations and cross section of an unidentified two-story office building in Las Vegas, Nevada. "A - C 13" handwritten on the right side of the plan.
Architecture Period: Mid-Century ModernistImage
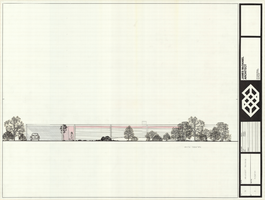
Architectural drawing of the Ashcraft residence, Las Vegas, Nevada, south elevation, 1975
Date
Archival Collection
Description
Drawing of the south exterior elevation of the Ashcraft residence, Las Vegas, Nevada.
Site Name: Ashcraft residence
Image
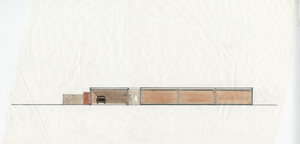
Architectural drawing of the Ashcraft residence, Las Vegas, Nevada, garage elevation, 1975
Date
Archival Collection
Description
Drawing of the garage exterior elevation of the Ashcraft residence, Las Vegas, Nevada.
Site Name: Ashcraft residence
Image
